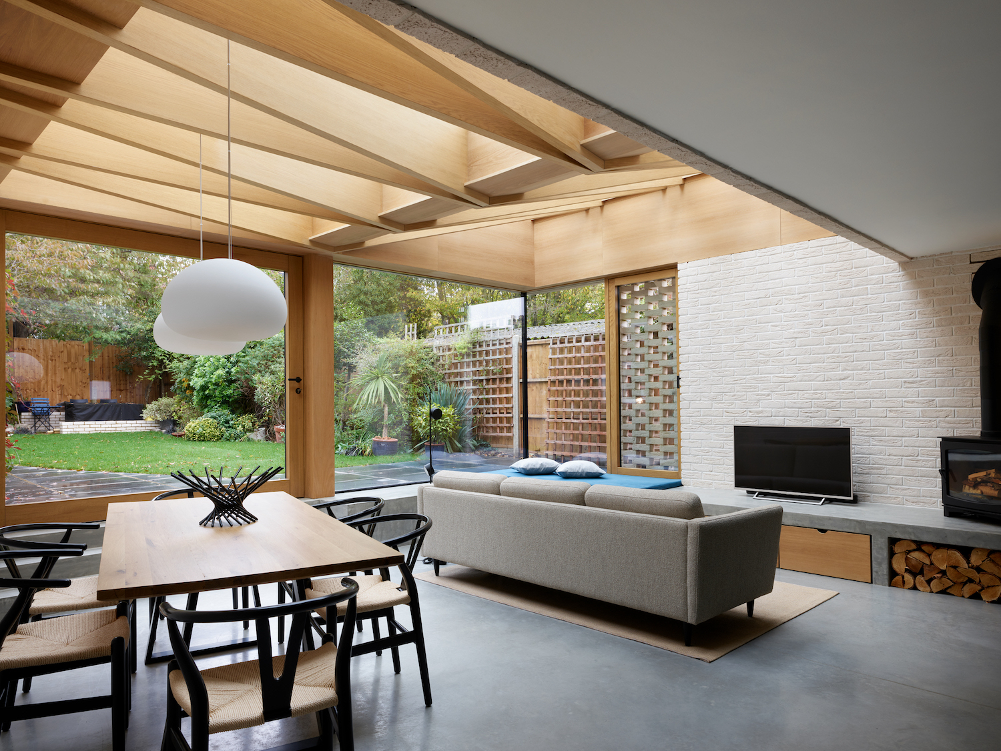
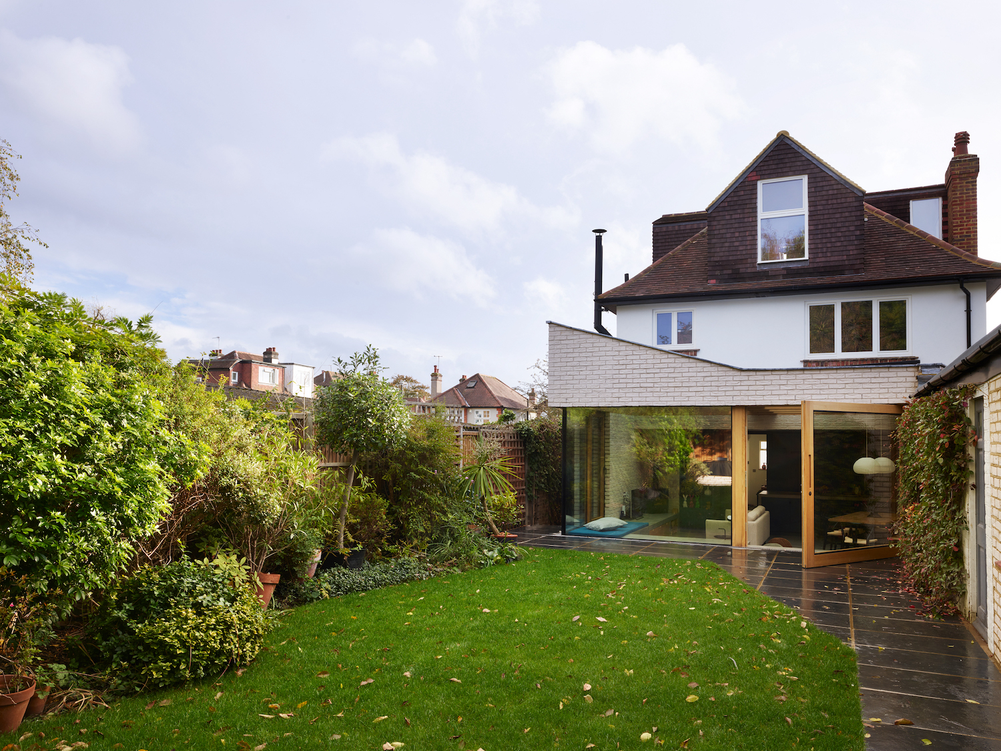
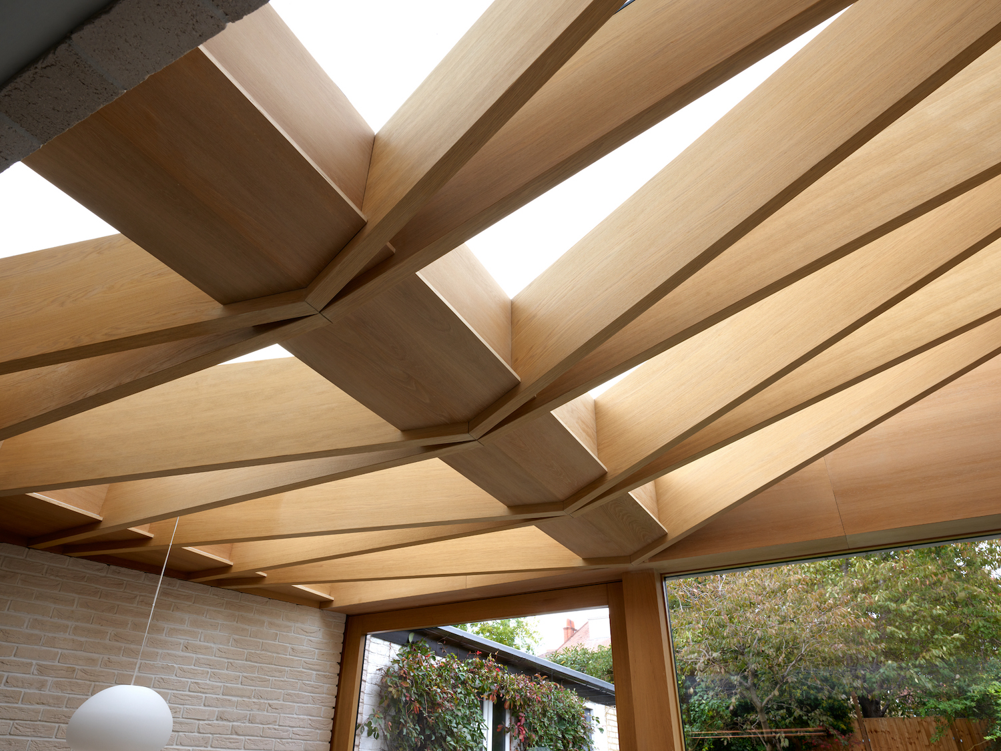
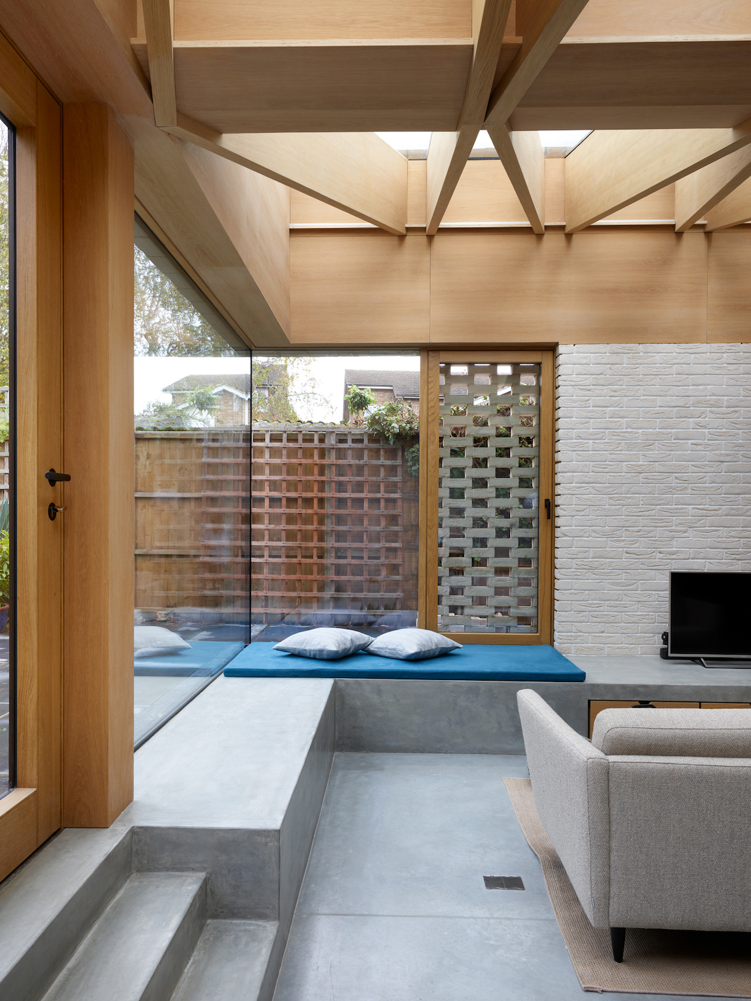
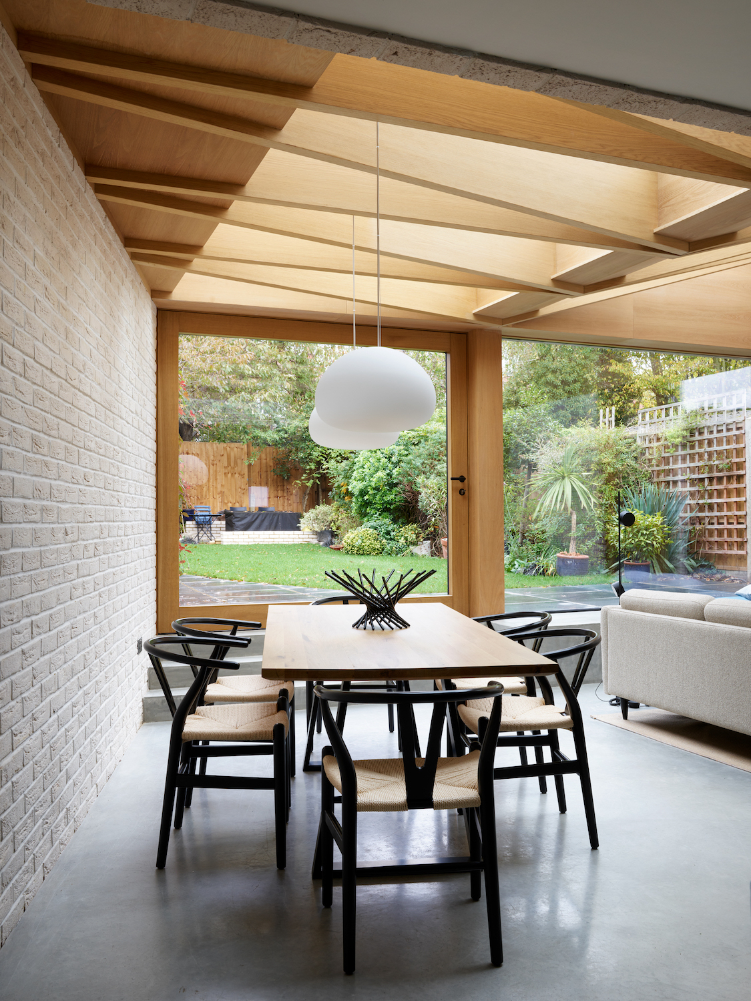


A modern extension to a family home in Wimbledon, which features a sculptural timber roof design allowing natural light to flood in, and an ever changing backdrop with the sky above.
The Brief
The owners of the five-bedroom property wanted to convert the loft into usable space and replace the existing, leaking conservatory and open up the ground floor space providing a connection between the house and the garden beyond.
The Design
The new roof design, a diagrid structure made up of deep, angled fins of timber, was the result of close collaboration between the architects and Tisserin, constrained by a very tight budget. The result is a light filled space with a carefully designed and connected structure that is solid as well as delicate, to support the glazing above.
Our experience meant we were able to detail the complex timber form and the connections. Additionally, the project was ultimately delivered for a budget well below the average cost of a similar type of building. The seamless integration from our design to fabrication was made easier due to the use of 3D software and the early adoption of our digital model.
A new loft structure was designed without the use of expensive cranked steel beams, and utilised strength from the existing geometry of the building.
Architect: Variant Office LLP



| Cookie | Duration | Description |
|---|---|---|
| cookielawinfo-checkbox-analytics | 11 months | This cookie is set by GDPR Cookie Consent plugin. The cookie is used to store the user consent for the cookies in the category "Analytics". |
| cookielawinfo-checkbox-functional | 11 months | The cookie is set by GDPR cookie consent to record the user consent for the cookies in the category "Functional". |
| cookielawinfo-checkbox-necessary | 11 months | This cookie is set by GDPR Cookie Consent plugin. The cookies is used to store the user consent for the cookies in the category "Necessary". |
| cookielawinfo-checkbox-others | 11 months | This cookie is set by GDPR Cookie Consent plugin. The cookie is used to store the user consent for the cookies in the category "Other. |
| cookielawinfo-checkbox-performance | 11 months | This cookie is set by GDPR Cookie Consent plugin. The cookie is used to store the user consent for the cookies in the category "Performance". |
| viewed_cookie_policy | 11 months | The cookie is set by the GDPR Cookie Consent plugin and is used to store whether or not user has consented to the use of cookies. It does not store any personal data. |