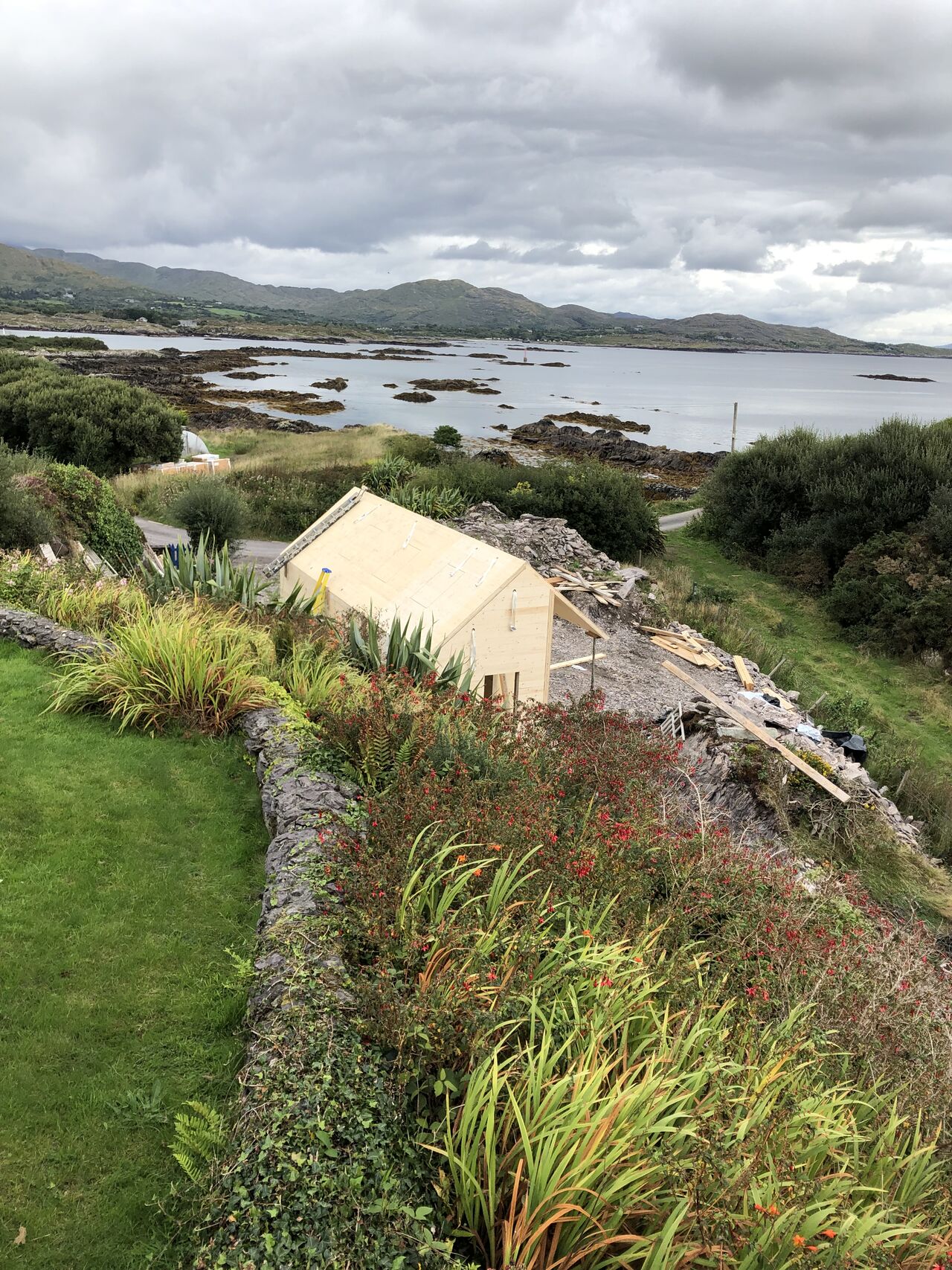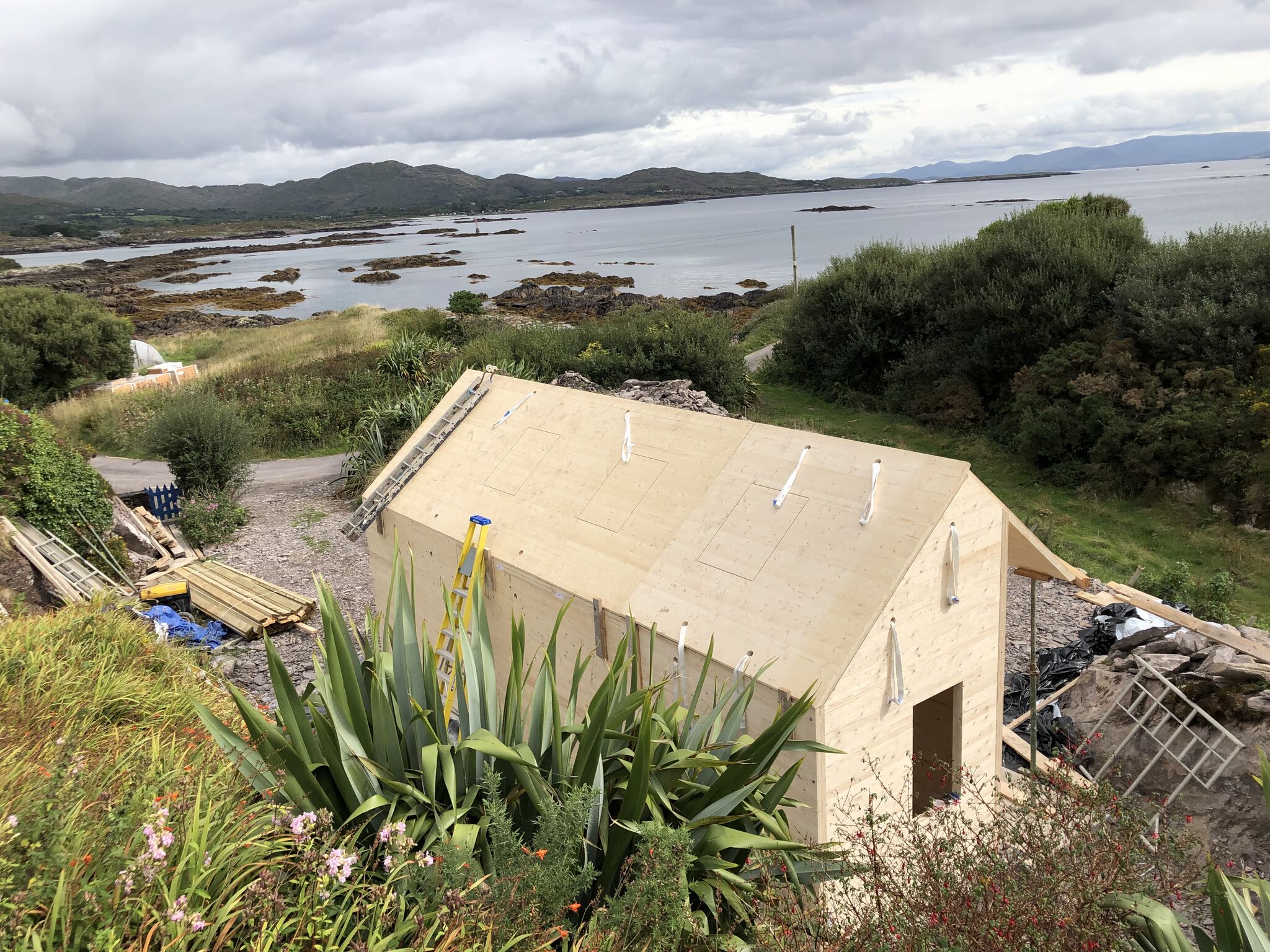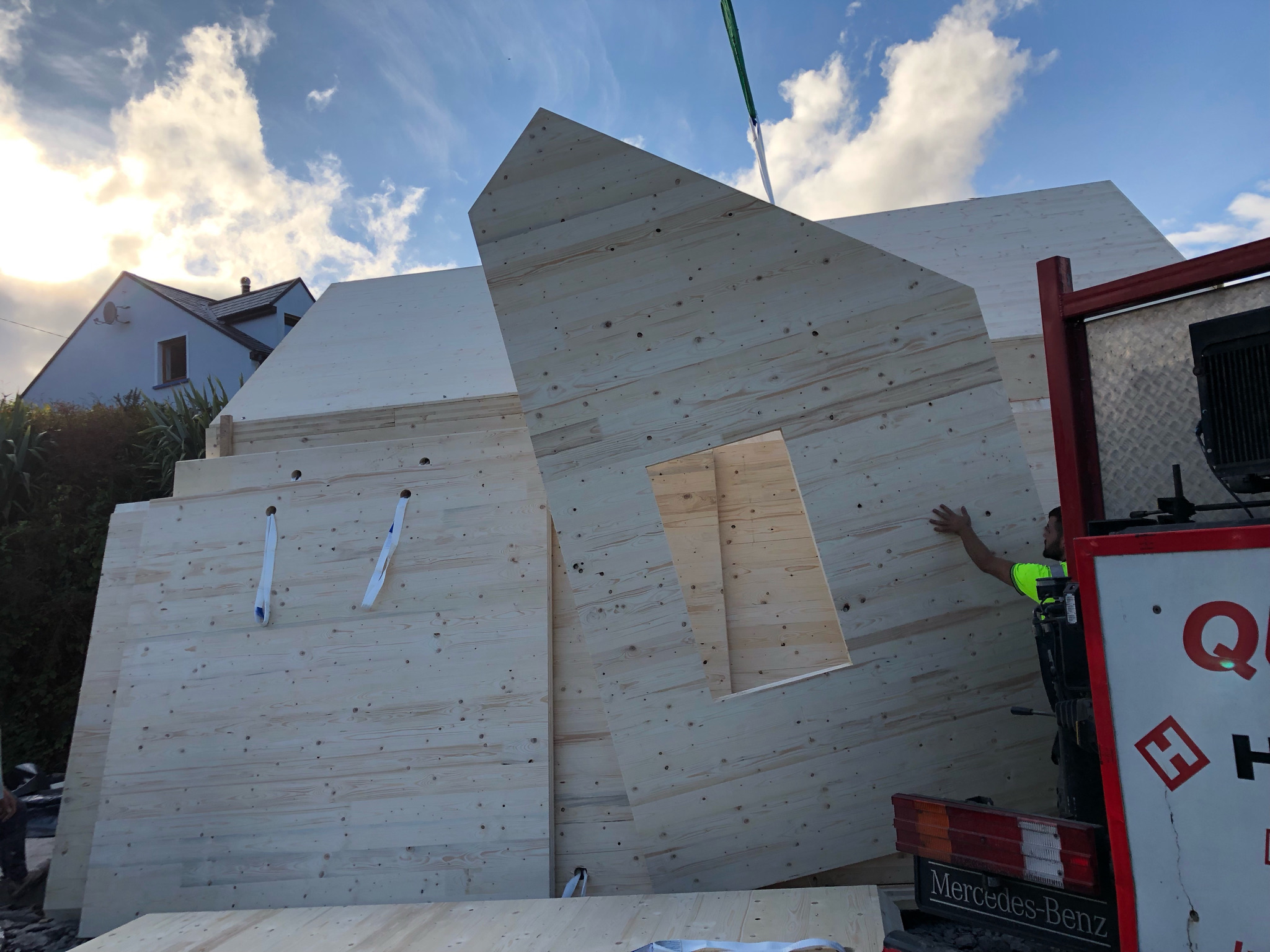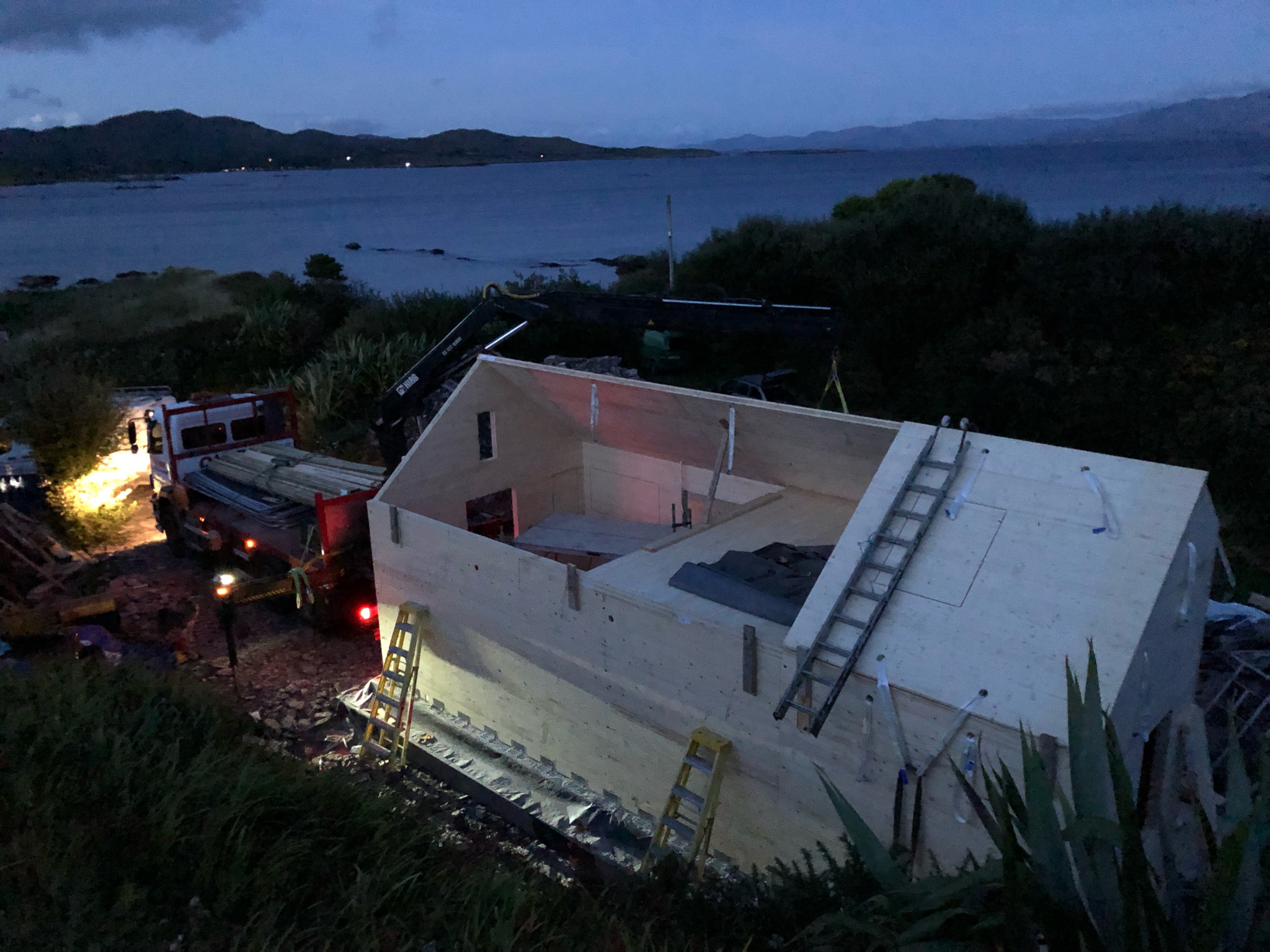




Probably the smallest CLT project we have designed, the Boathouse is a small two storey house an isolated site in Kerry, Ireland.
The Brief
This was a showcase project for the area to demonstrate the capabilities of Cross Laminated Timber (CLT) and to see what challenges were faced getting the modular structure to such an isolated and restricted site.
The Design
Although small, the design still presented its challenges namely, how to squeeze two storeys (well 1 and a half) into a building that had to remain subservient to the landscape with planning restrictions only allowing the building to be to the height of surrounding vegetation.
This small project required a level of detail and analysing to confirm its stability, while using as little materials as possible.
Traditional pitched roof design was not an option here so we used two CLT roof elements mutually supporting each other at the ridge.
We worked closely with the CLT supplier, to determine the thinnest CLT that could be used to transfer the horizontal loads to the gable ends, imposing internal bending stresses both in plane and out of plane of the CLT wall.
Unusually, the CLT wall grain lies horizontally as part of the client’s brief, requiring extra analysis to ensure that spanning the timber in a different direction would work successfully.
Despite the challenges that an isolated site poses, this timber structure was erected in less than 2 days.
Contractor: Binderholz



| Cookie | Duration | Description |
|---|---|---|
| cookielawinfo-checkbox-analytics | 11 months | This cookie is set by GDPR Cookie Consent plugin. The cookie is used to store the user consent for the cookies in the category "Analytics". |
| cookielawinfo-checkbox-functional | 11 months | The cookie is set by GDPR cookie consent to record the user consent for the cookies in the category "Functional". |
| cookielawinfo-checkbox-necessary | 11 months | This cookie is set by GDPR Cookie Consent plugin. The cookies is used to store the user consent for the cookies in the category "Necessary". |
| cookielawinfo-checkbox-others | 11 months | This cookie is set by GDPR Cookie Consent plugin. The cookie is used to store the user consent for the cookies in the category "Other. |
| cookielawinfo-checkbox-performance | 11 months | This cookie is set by GDPR Cookie Consent plugin. The cookie is used to store the user consent for the cookies in the category "Performance". |
| viewed_cookie_policy | 11 months | The cookie is set by the GDPR Cookie Consent plugin and is used to store whether or not user has consented to the use of cookies. It does not store any personal data. |