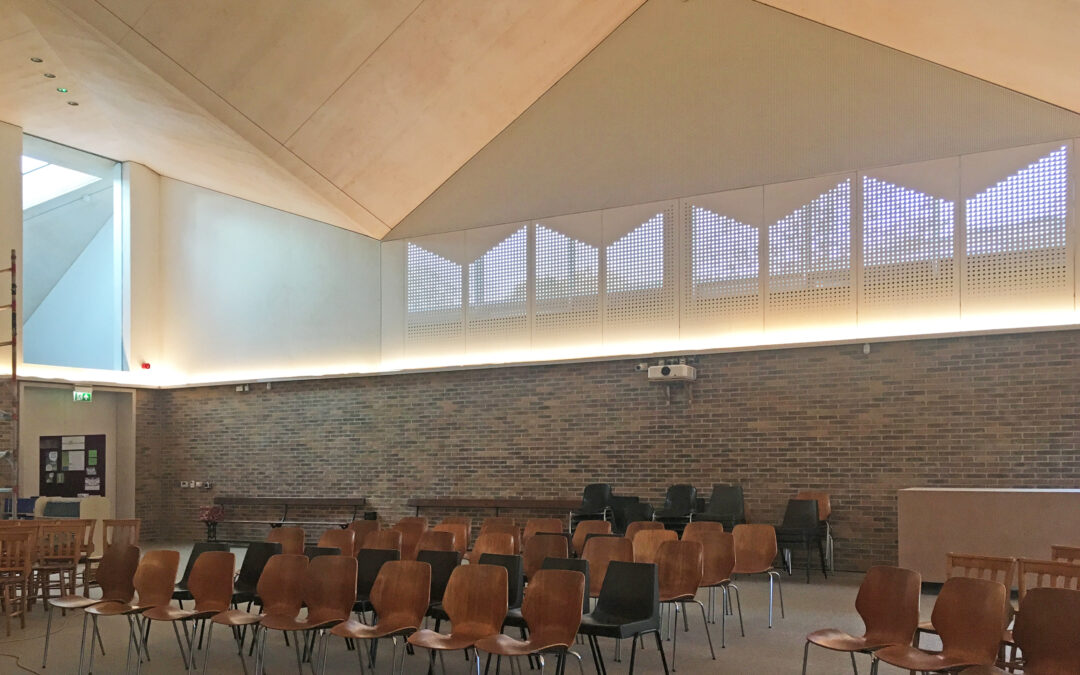
by B ogunmefun | Nov 16, 2021
INTERNATIONAL PRESBYTERIAN This complex timber roof structure was designed as part of the specialist timber design package for the client, KLH. The roof is of CLT construction and is partly acting as a folded plate, and partly supported on a steel frame. Bola carried...
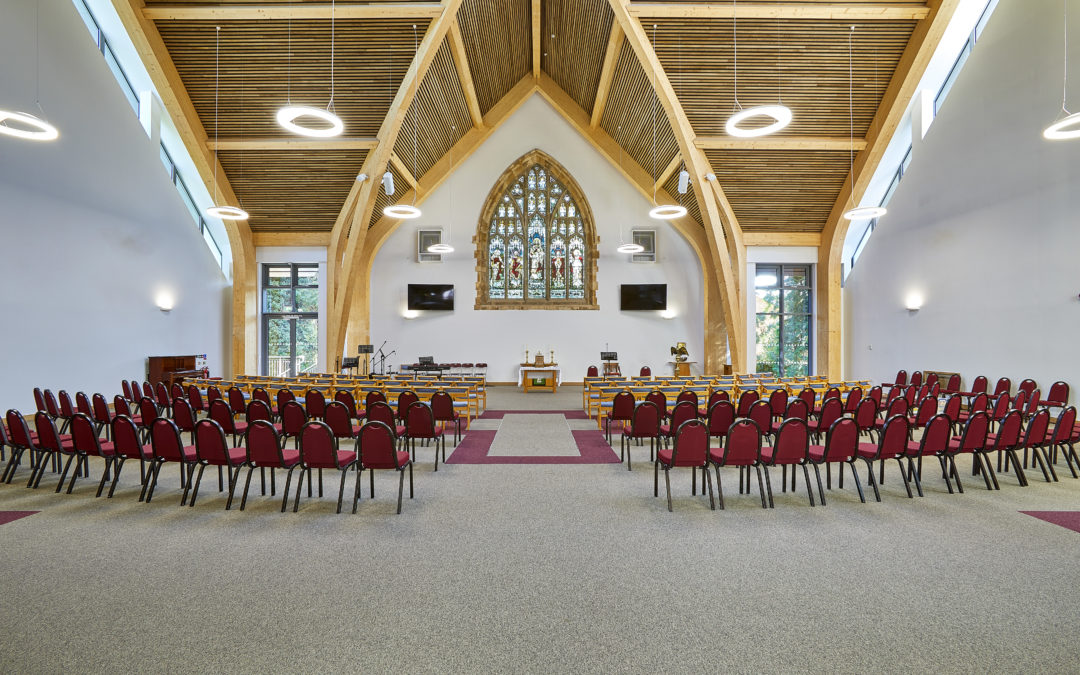
by B ogunmefun | Nov 16, 2021
ST. PHILIPS CHURCH This new 21m x 21m worship hall is the centrepiece to the new St. Philips Church, just outside Birmingham. The structure consists of glulam timber portal frames with a 13m tall ridge. Tisserin Engineers were appointed as specialist timber engineers...
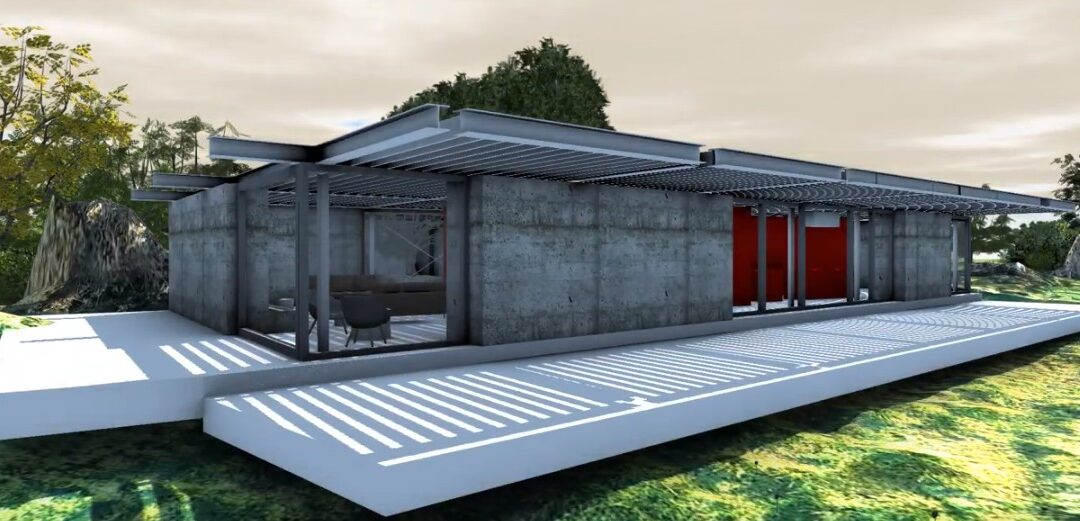
by B ogunmefun | Nov 16, 2021
H-HOUSE A contemporary industrial design in a rural Irish setting creates an unprecedented juxtaposition for this small village in the west of Ireland. Working closely with Kristofer Adelaide Architecture and the client, Tisserin Engineers provided the structural and...
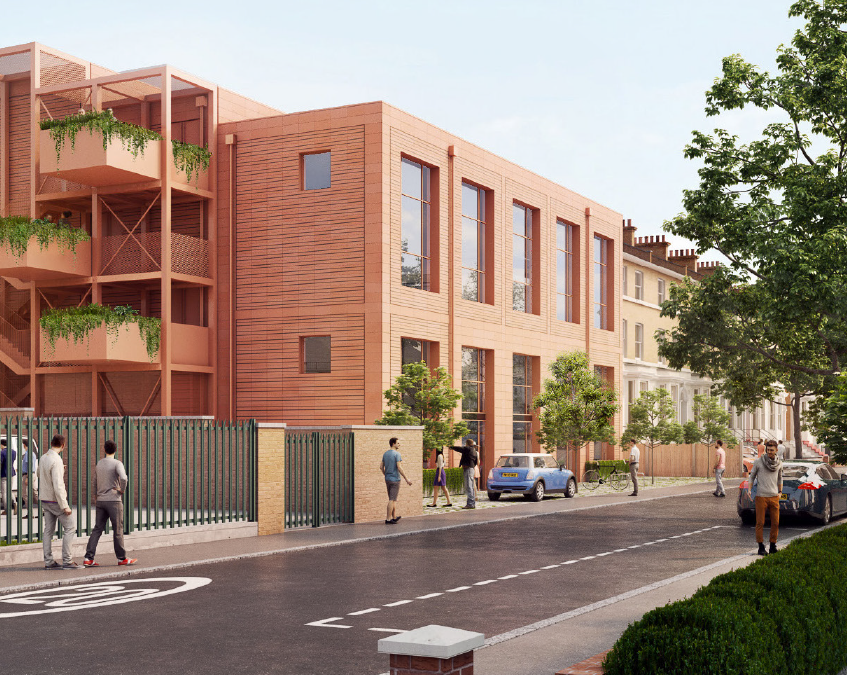
by B ogunmefun | Nov 16, 2021
EASTDOWN PARK Tisserin supported the client through the pre-planning and planning process of this new 21 unit, 5 storey residential development from a very early stage. Providing both a structural and underground drainage service, we carried out a site appraisal and...
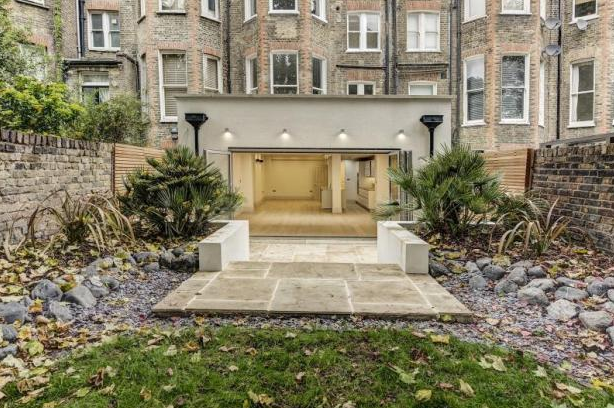
by B ogunmefun | Nov 16, 2021
ELGIN AVENUE Our client purchased both the ground floor and lower ground floor flat, to create a new 2 storey flat for the high end residential market. Our time spent understanding the existing building allowed us to provide an efficient structural frame that was...






