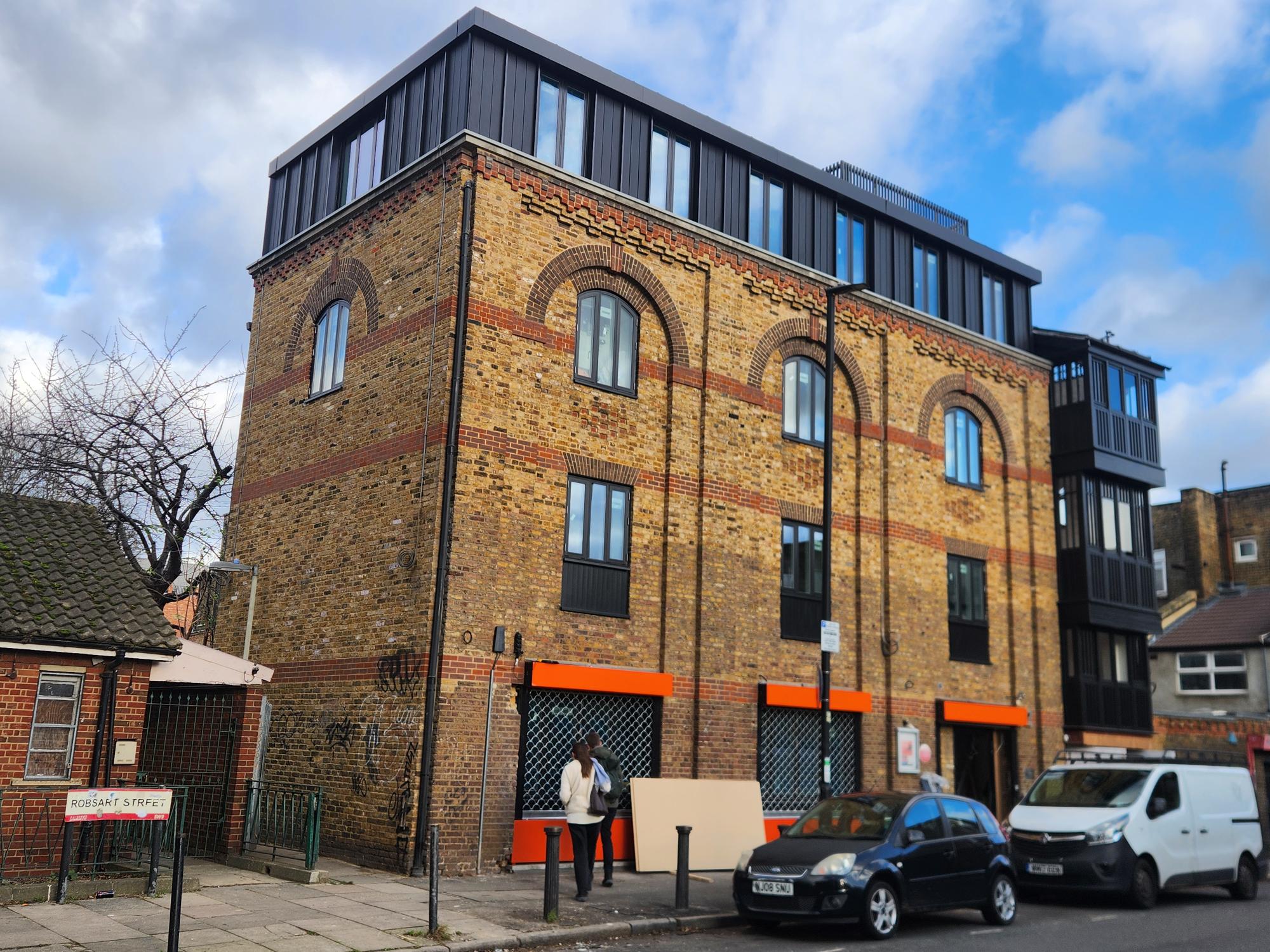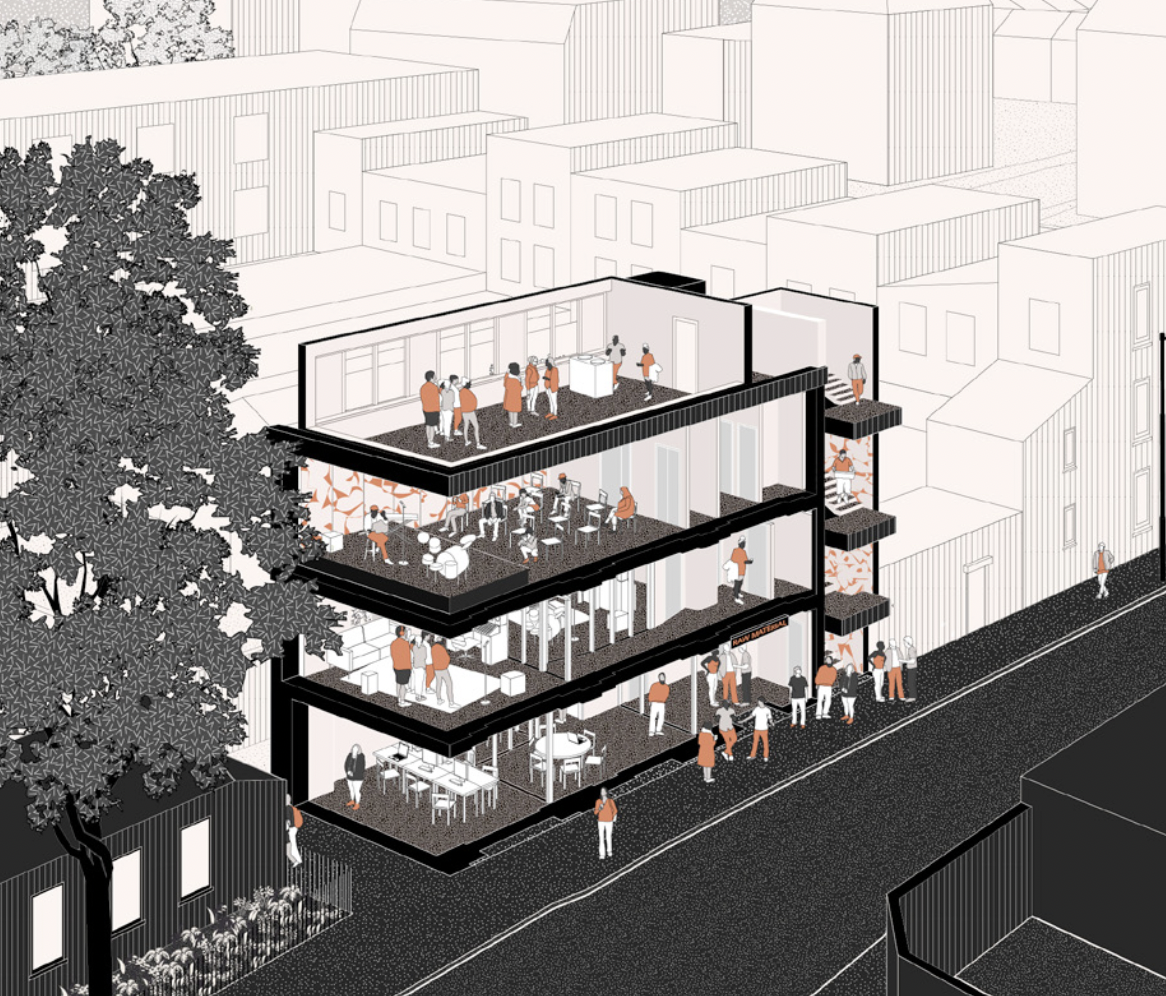

Copyright © 2021. All rights reserved.


The reconfiguration and upgrade of a three storey creative hub in Lambeth to provide high quality multi-purpose co-working space for local communities that are under-represented in the arts.
The Brief
Raw Materials’ plans, having secured funding from Arts Council England, maximise the use of the existing structure at low environmental cost. The reconfiguration of the ground floor includes a welcoming entrance, enhanced frontage and flexible workspace for staff and visitors. The existing under-utilised roof structure housing plant has been repurposed and a new timber frame makes the space usable, adding a fourth floor to the building.
The Design
Tisserin were appointed to design the new timber roof structure to provide studio and office space, and to improve the existing facilities within the building. Sustainability was key, with the retention of existing materials the priority, alongside the use of timber and other environmentally friendly materials.
A key aim of the project is to make the building more energy and environmentally efficient, including the replacement of the windows, improved daylighting, using photovoltaic panels and better acoustics.
Architect: Carver Haggard
Copyright © 2021. All rights reserved.
| Cookie | Duration | Description |
|---|---|---|
| cookielawinfo-checkbox-analytics | 11 months | This cookie is set by GDPR Cookie Consent plugin. The cookie is used to store the user consent for the cookies in the category "Analytics". |
| cookielawinfo-checkbox-functional | 11 months | The cookie is set by GDPR cookie consent to record the user consent for the cookies in the category "Functional". |
| cookielawinfo-checkbox-necessary | 11 months | This cookie is set by GDPR Cookie Consent plugin. The cookies is used to store the user consent for the cookies in the category "Necessary". |
| cookielawinfo-checkbox-others | 11 months | This cookie is set by GDPR Cookie Consent plugin. The cookie is used to store the user consent for the cookies in the category "Other. |
| cookielawinfo-checkbox-performance | 11 months | This cookie is set by GDPR Cookie Consent plugin. The cookie is used to store the user consent for the cookies in the category "Performance". |
| viewed_cookie_policy | 11 months | The cookie is set by the GDPR Cookie Consent plugin and is used to store whether or not user has consented to the use of cookies. It does not store any personal data. |