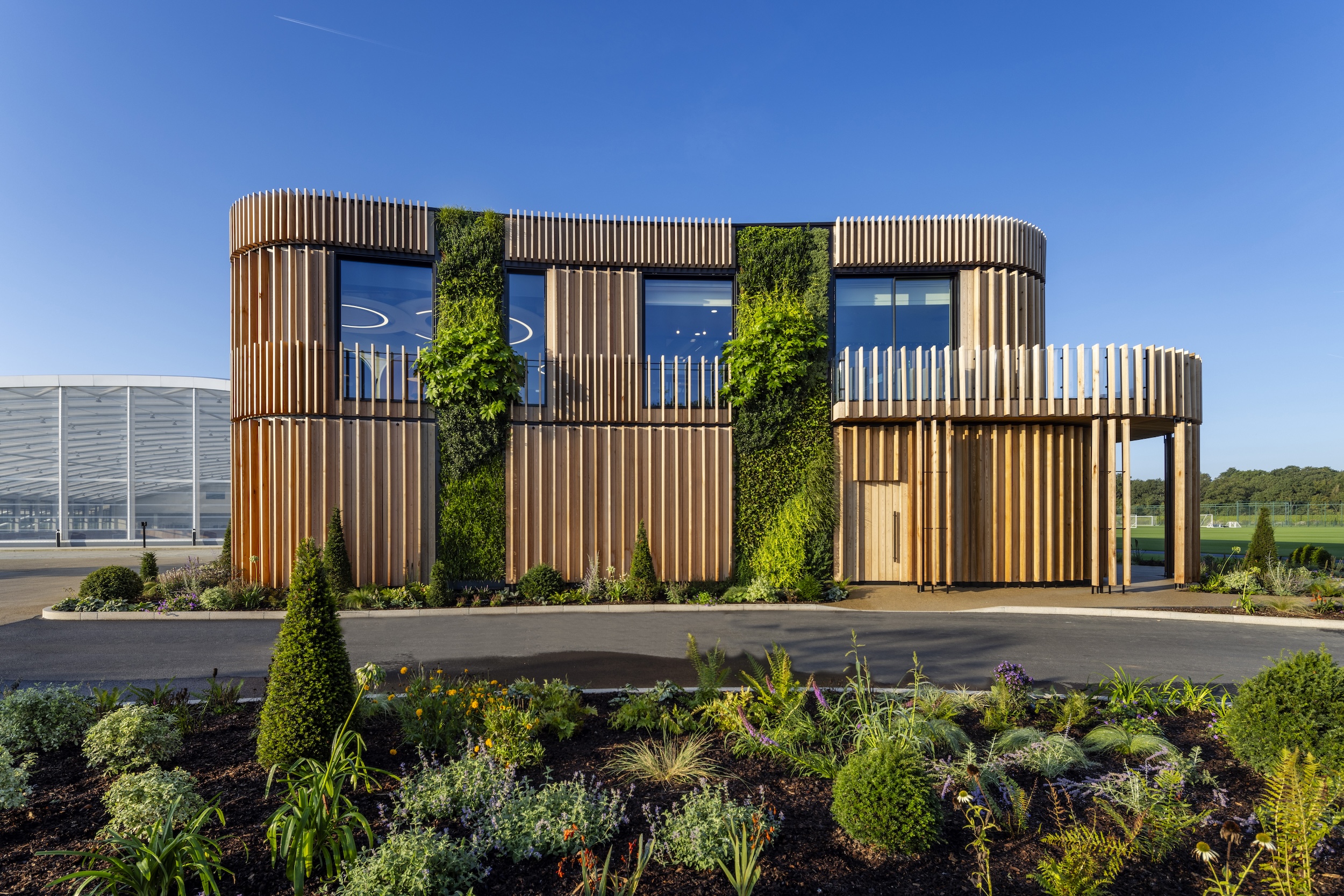
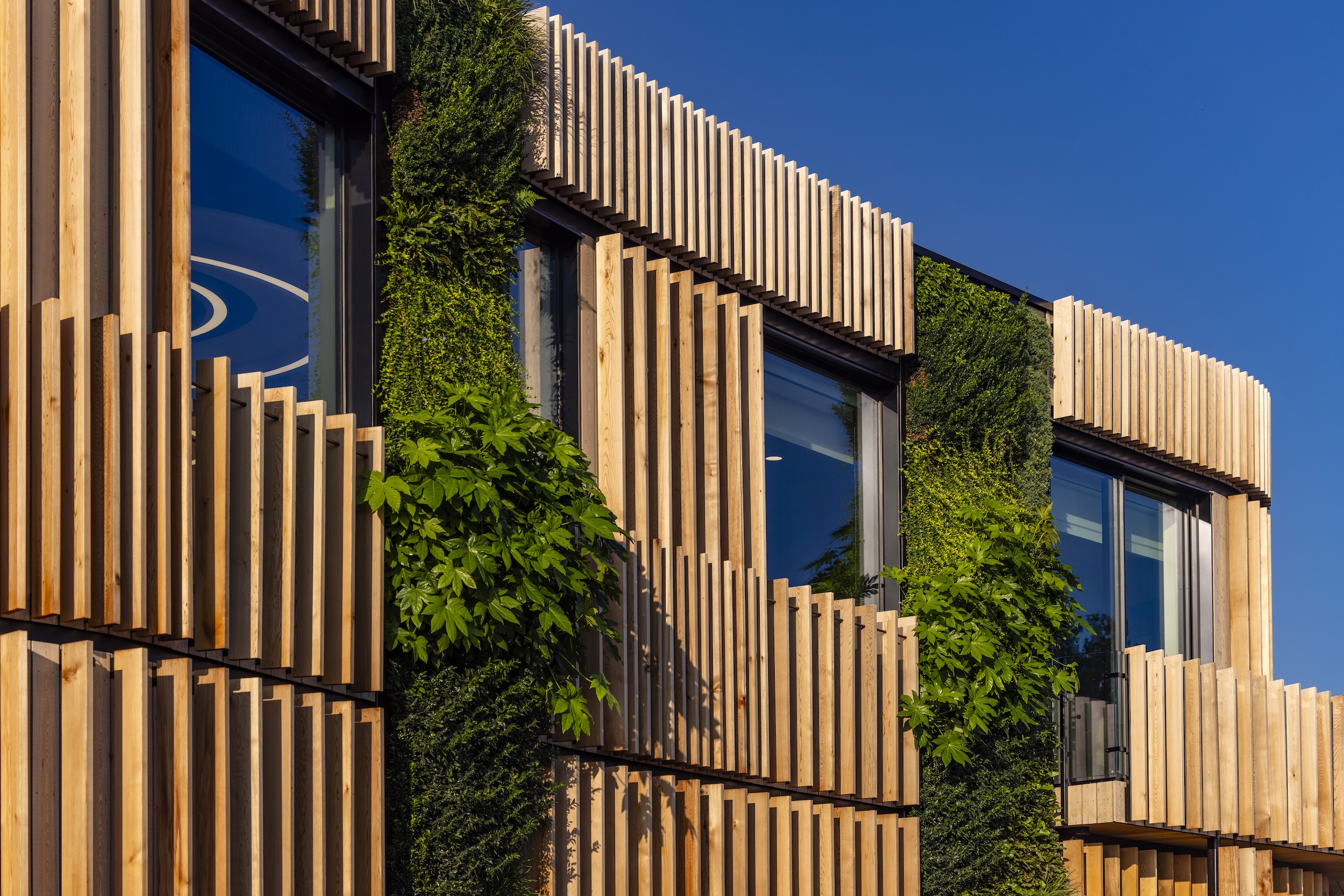
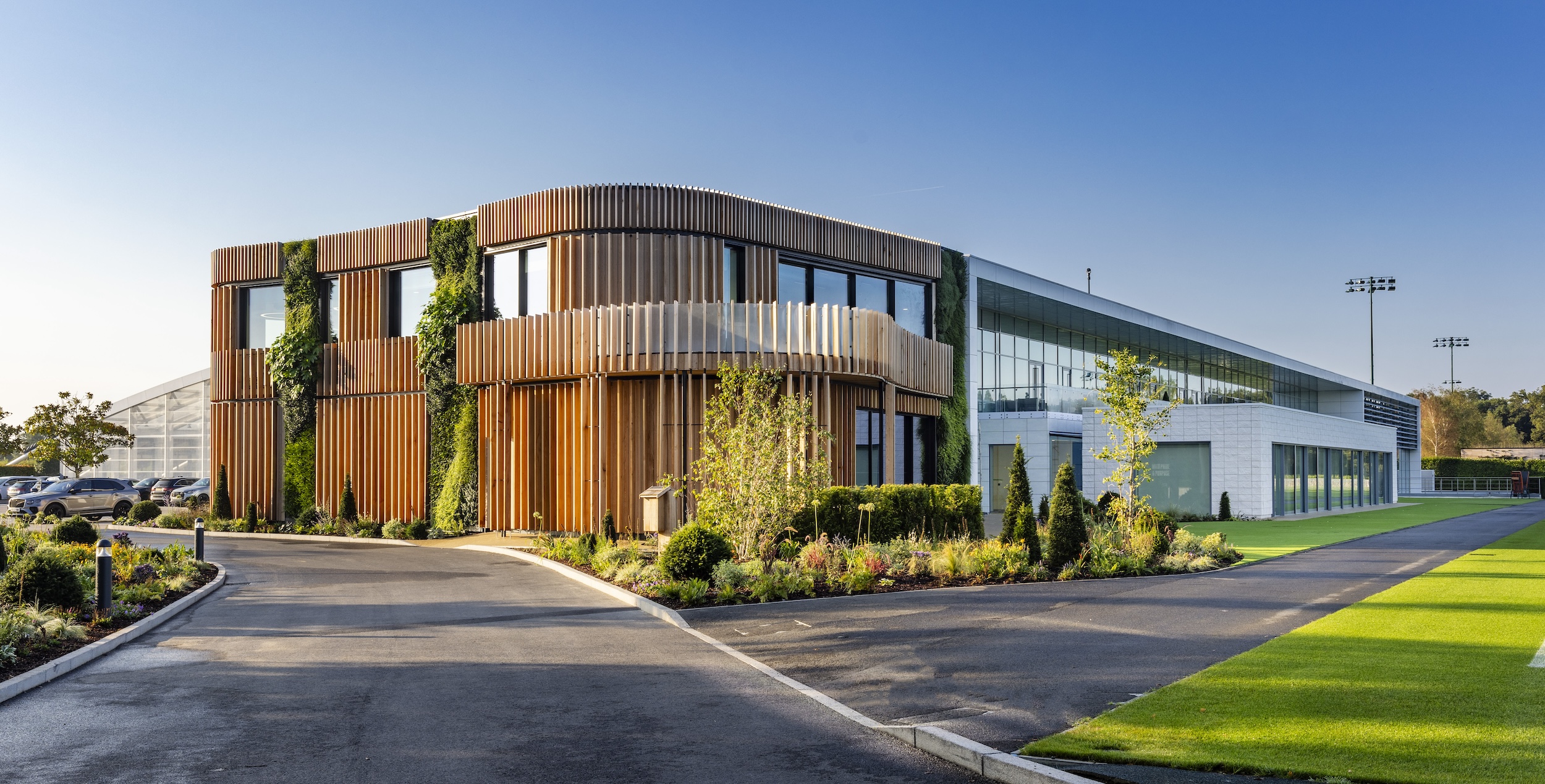
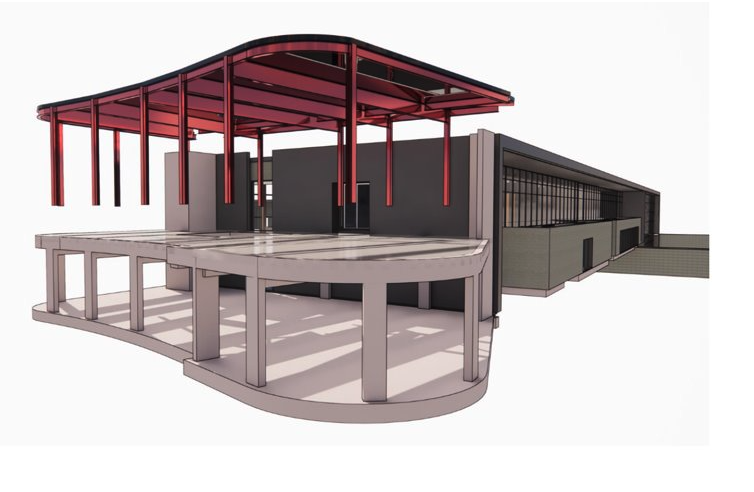
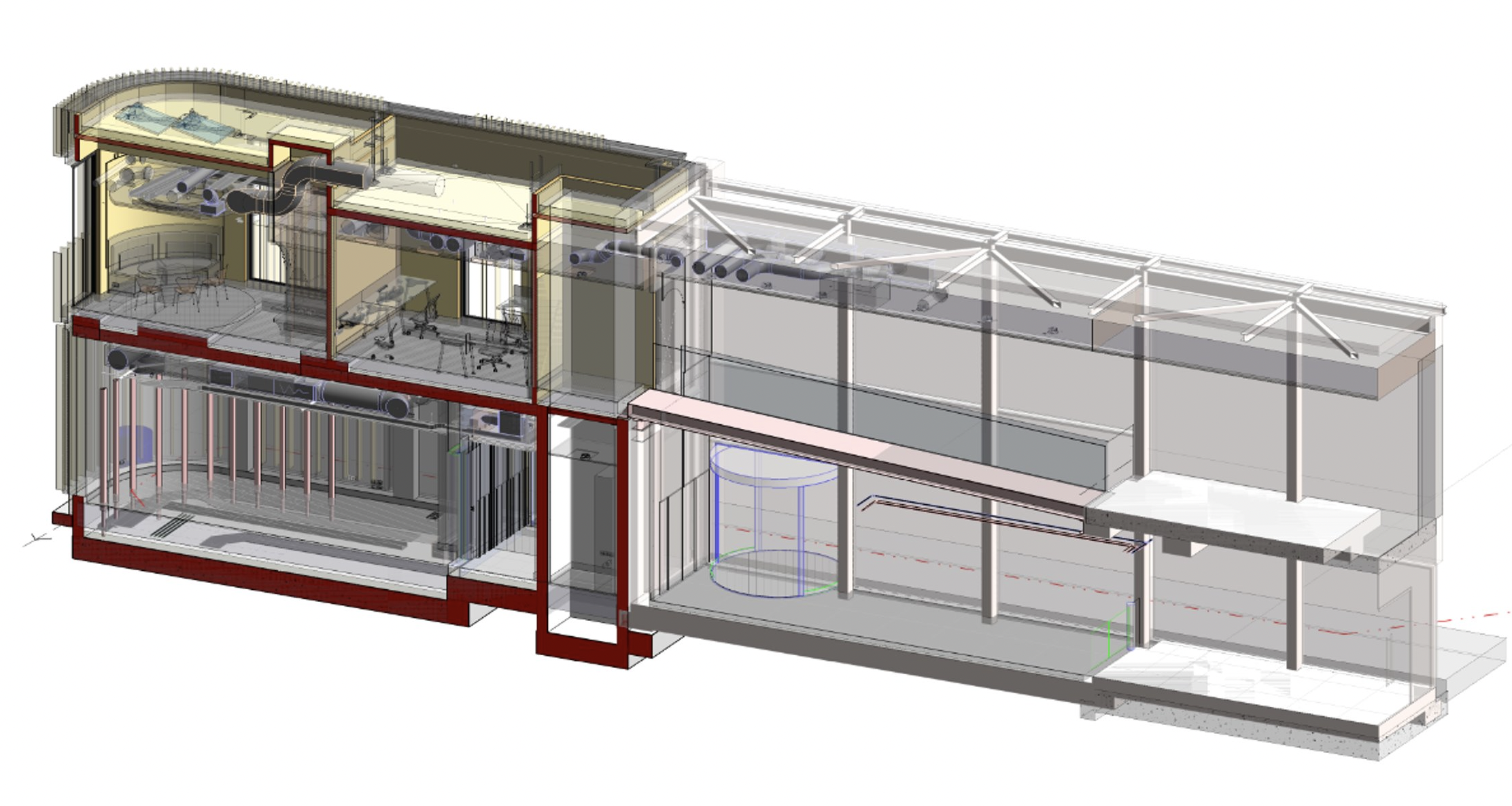


Tisserin Engineers are part of the professional design team that have designed and delivered the multi-million pound new facilities at Tottenham Hotspurs Football Club’s (THFC) training grounds in Enfield. The new buildings include a dedicated space for the Women’s Team to work and train along with an Academy and a start of the art two-storey media centre.
The Brief
Tisserin’s scope was for structural and civil engineering design along with the access roads and a new 10m steel bridge between the existing building and the new extension to the First Team areas. We designed the underground drainage for the site, coordinating extensively with the complex Mechanical and Electrical requirements for the highly serviced Media Centre for journalists and broadcast outputs.
The Design
Tisserin designed and detailed a cross laminated timber (CLT) and Glulam composite roof structure spanning 14m, to allow a column free span to allow the club to carry out their media duties while still operational and in use throughout.
Starting with a thorough review of the existing site, Tisserin provided an assessment of the capacity of the current buildings, before helping the design through the planning process and agreeing the SUDS strategy with the planners. We modelled the existing structure in 3D, carried out carbon counting of the new materials, and designed various extensions to the high performing facility, reporting little waste and low carbon.
A new glass roof design for the link between new and old involved innovative design elements to prevent any movement of the structure between the two buildings. Similarly, a steel bridge was designed to be installed in one piece, rolling through the existing building before resting in its final position requiring the documentation of strength testing of all the supporting pillars that it had to pass on its journey.
You can read more in this article from The Drum about the future of football media.
Client: Tottenham Hotspurs FC
Architect: F3 Architects



| Cookie | Duration | Description |
|---|---|---|
| cookielawinfo-checkbox-analytics | 11 months | This cookie is set by GDPR Cookie Consent plugin. The cookie is used to store the user consent for the cookies in the category "Analytics". |
| cookielawinfo-checkbox-functional | 11 months | The cookie is set by GDPR cookie consent to record the user consent for the cookies in the category "Functional". |
| cookielawinfo-checkbox-necessary | 11 months | This cookie is set by GDPR Cookie Consent plugin. The cookies is used to store the user consent for the cookies in the category "Necessary". |
| cookielawinfo-checkbox-others | 11 months | This cookie is set by GDPR Cookie Consent plugin. The cookie is used to store the user consent for the cookies in the category "Other. |
| cookielawinfo-checkbox-performance | 11 months | This cookie is set by GDPR Cookie Consent plugin. The cookie is used to store the user consent for the cookies in the category "Performance". |
| viewed_cookie_policy | 11 months | The cookie is set by the GDPR Cookie Consent plugin and is used to store whether or not user has consented to the use of cookies. It does not store any personal data. |