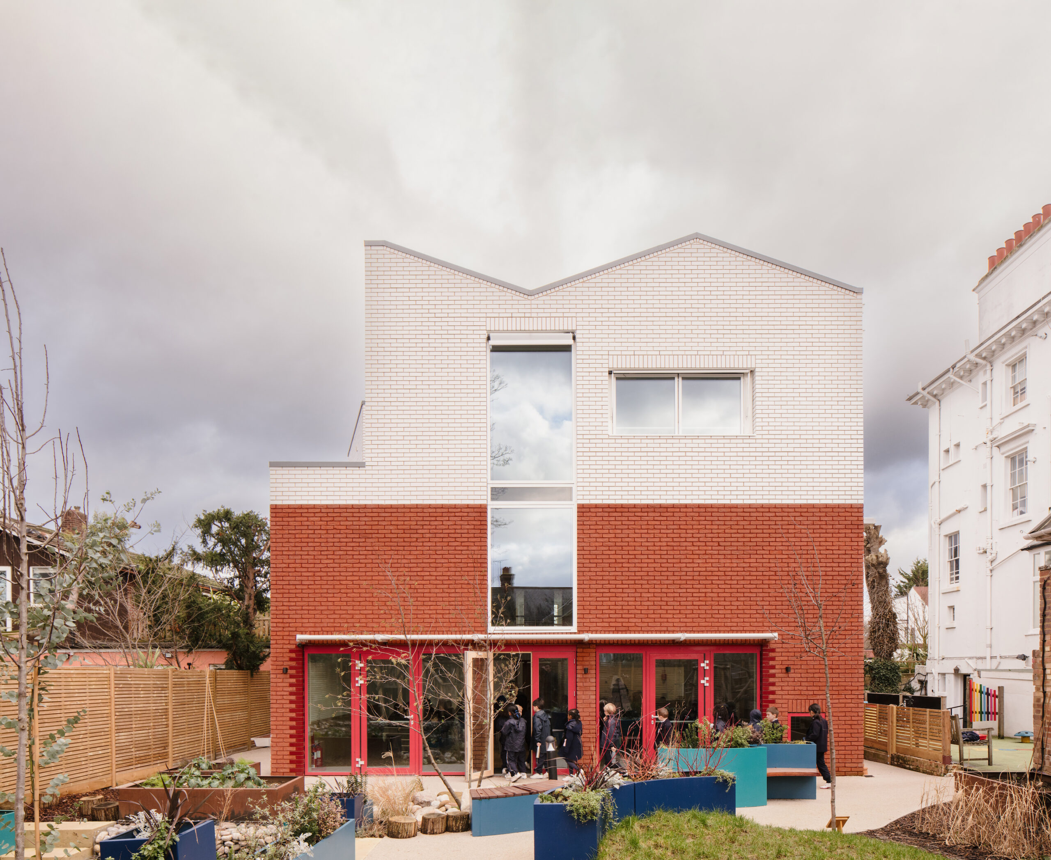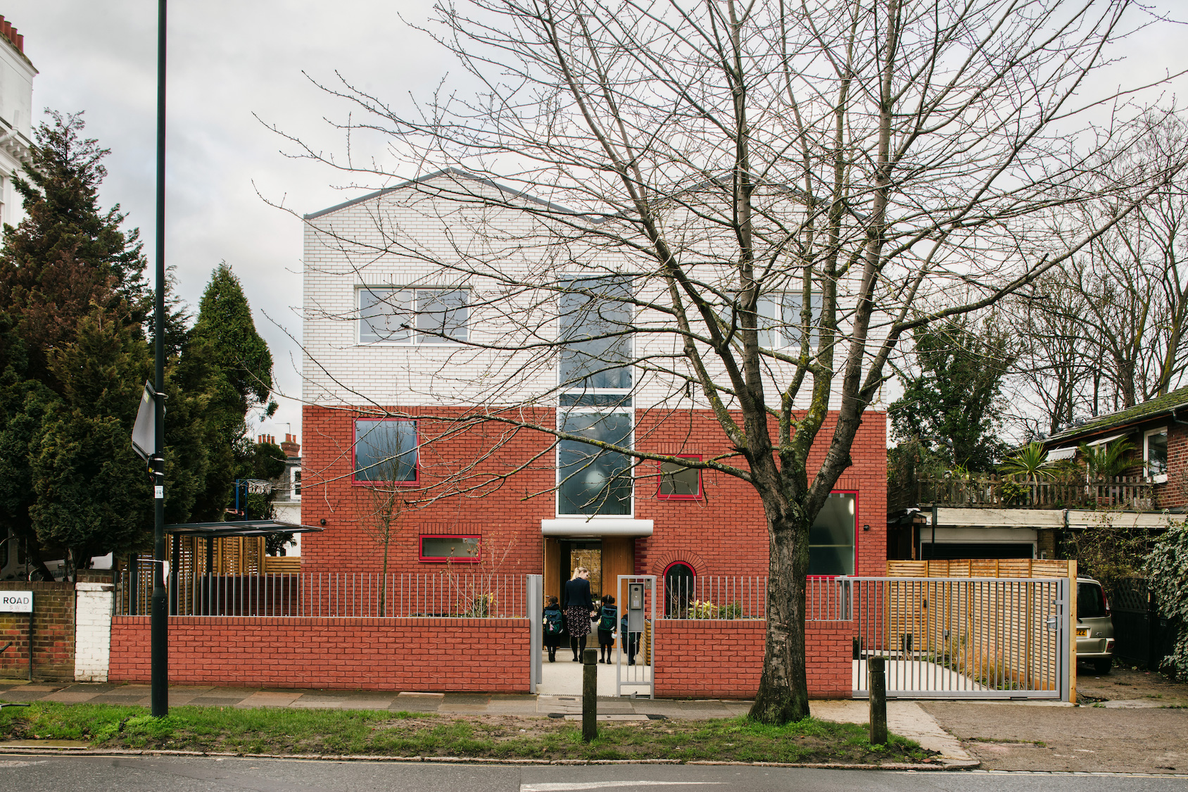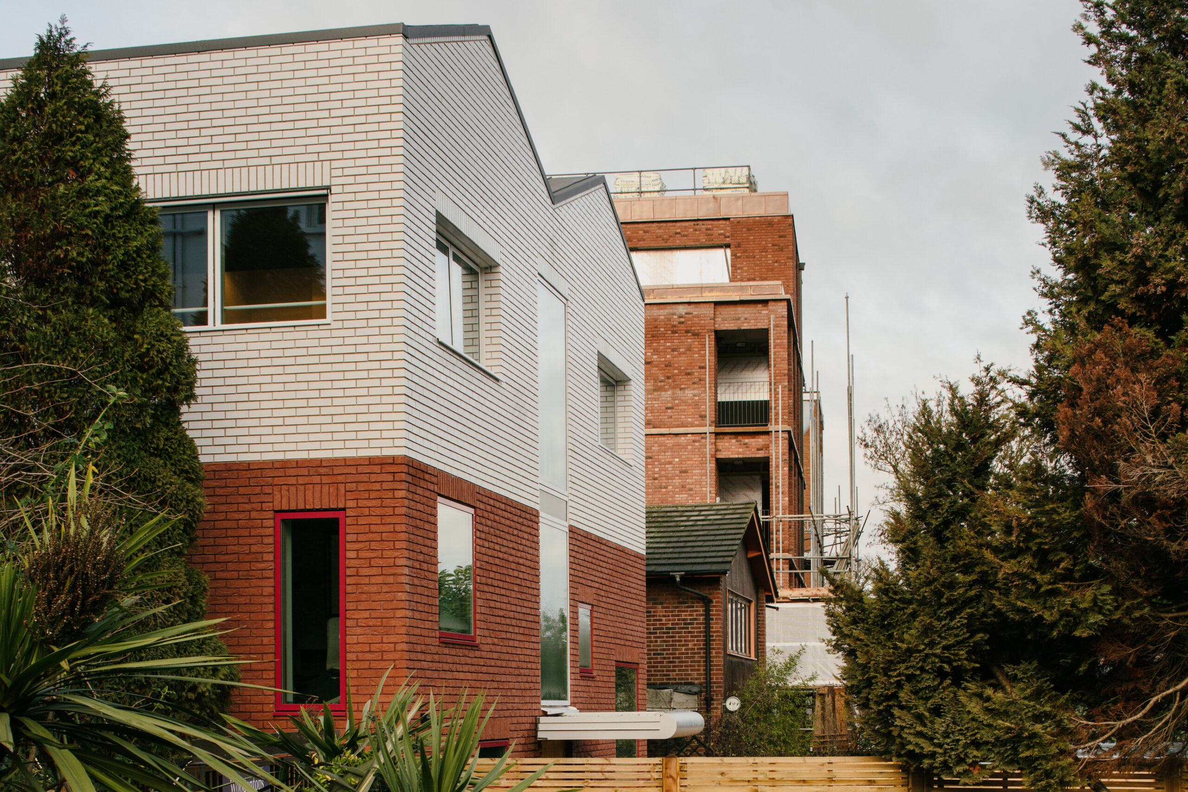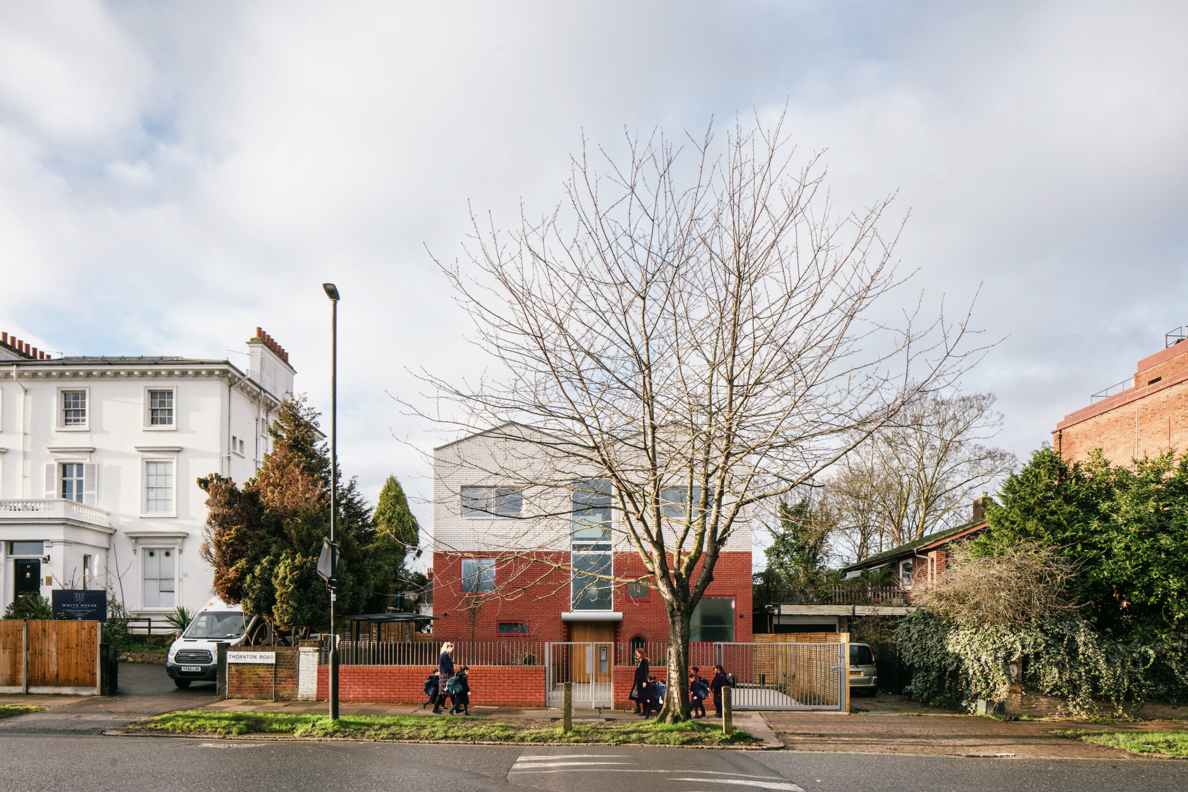
A two-and-a-half storey hybrid CLT and steel frame structure designed for the White House Preparatory School in collaboration with vPPR Architects.
The Brief
Situated between Grade II listed buildings, the new design required sensitive consideration of both the structural requirements for low embodied carbon and construction techniques to minimise the impact on neighbours.
The Design
The design features a double pitched roof and an innovative two tone brickwork to blend in with the local vernacular. Space was maximised internally using a double height hall with a mezzanine viewing area, and a wellness garden was created at the rear. Tisserin also designed the underground drainage scheme for the site.
Sustainable materials and techniques were incorporated including natural ventilation, solar panels and an air-source heat pump.
The project featured as a case study in the Architects’ Journal specification and was Shortlisted for the RIBA London Awards 2025.



