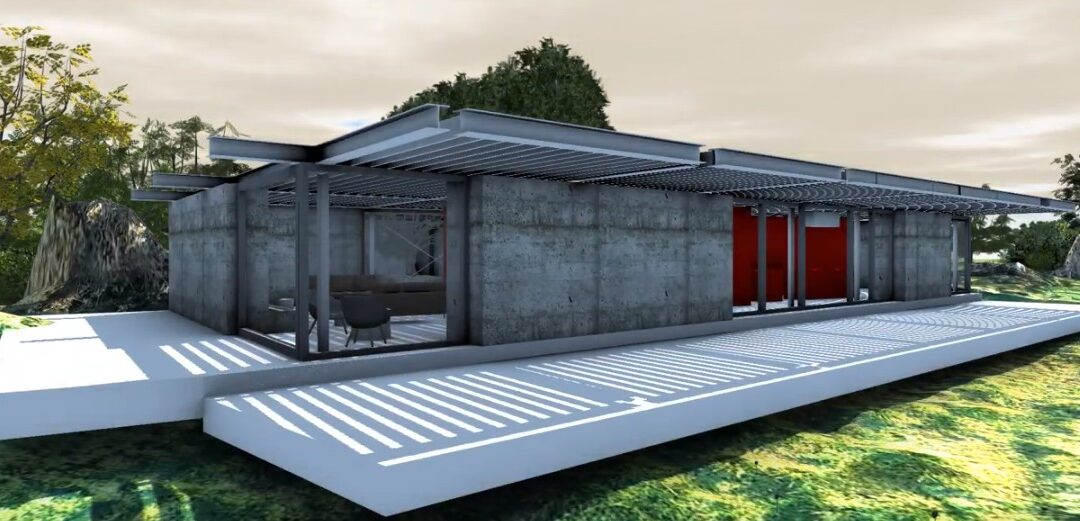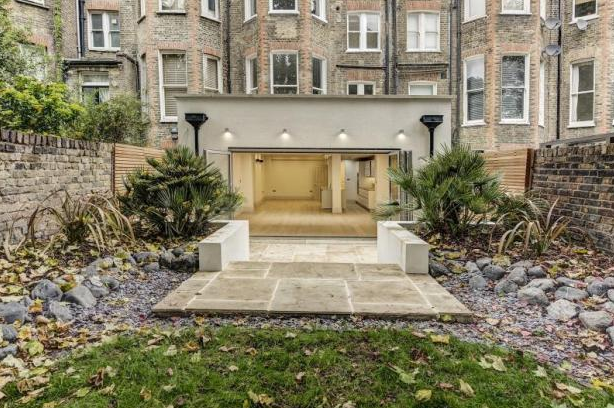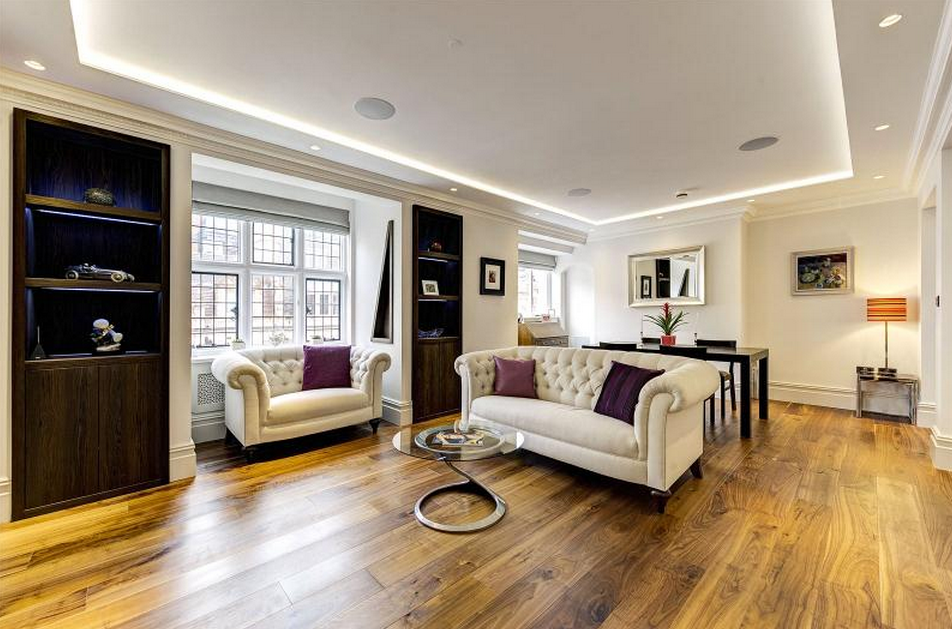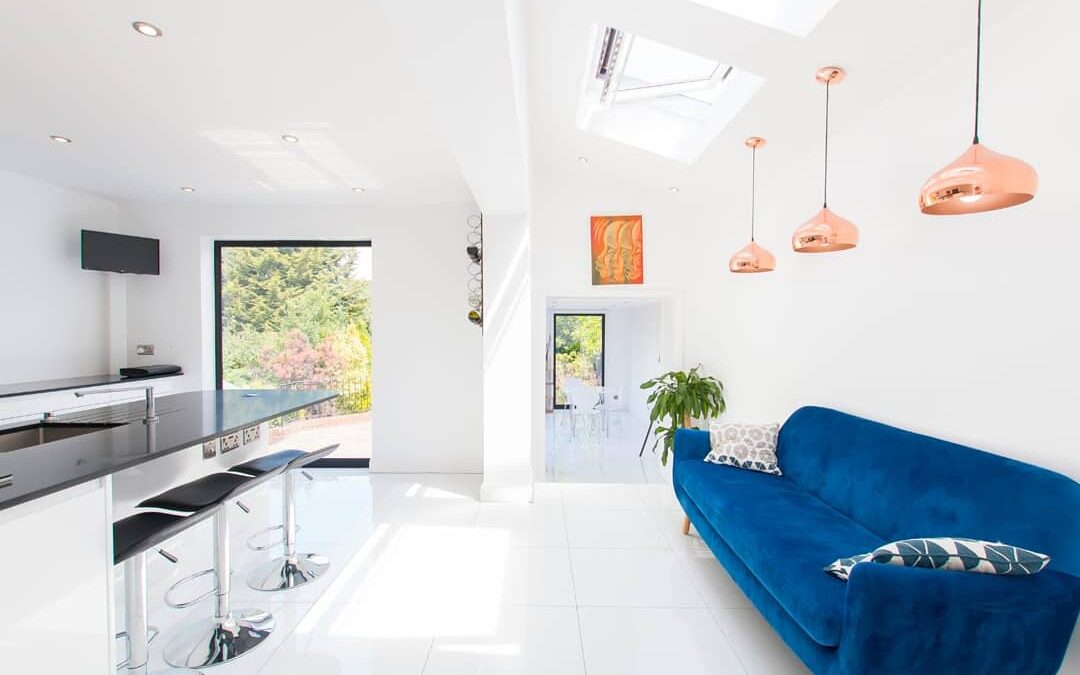
by B ogunmefun | Nov 16, 2021
H-HOUSE A contemporary industrial design in a rural Irish setting creates an unprecedented juxtaposition for this small village in the west of Ireland. Working closely with Kristofer Adelaide Architecture and the client, Tisserin Engineers provided the structural and...

by B ogunmefun | Nov 16, 2021
ELGIN AVENUE Our client purchased both the ground floor and lower ground floor flat, to create a new 2 storey flat for the high end residential market. Our time spent understanding the existing building allowed us to provide an efficient structural frame that was...

by B ogunmefun | Nov 16, 2021
MOUNT STREET Top floor flat in a famous retail street in Mayfair, London, required remodelling to create a more flexible, useable space to suit our client. Tisserin provided the structural engineering design for this project, inspecting the existing structure and...

by B ogunmefun | Nov 15, 2021
COLLEGE GARDENS Tisserin Engineers provided the structural engineering for this side extension, opening up the existing kitchen to create a space which suited the owner’s needs. Close collaboration with the architects and the client meant an efficient structural frame...





