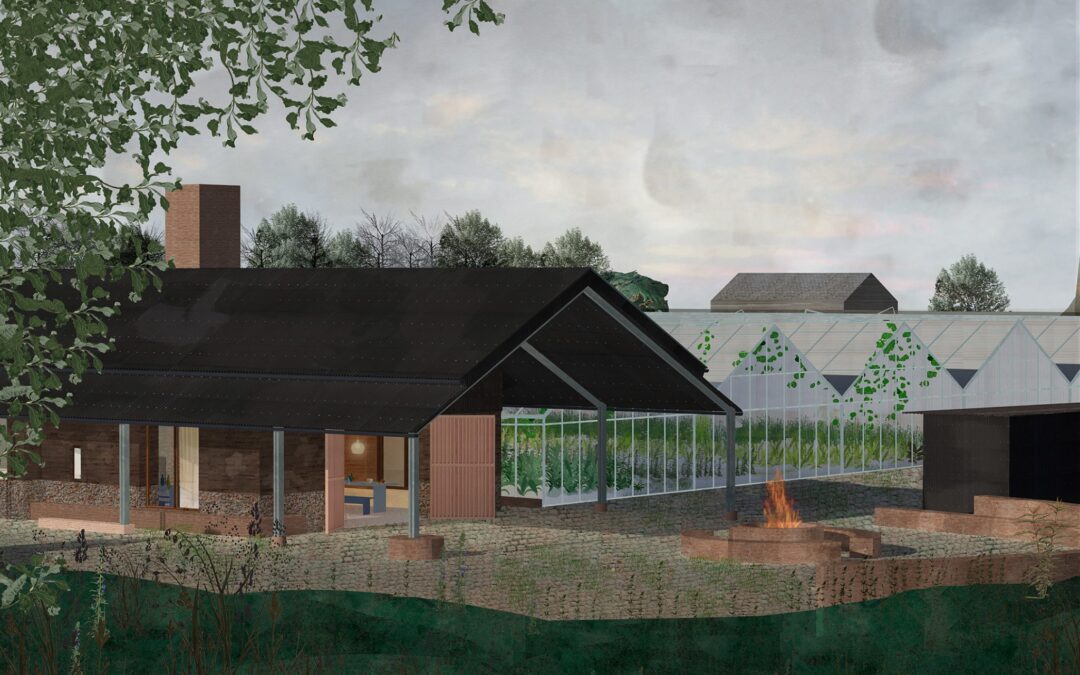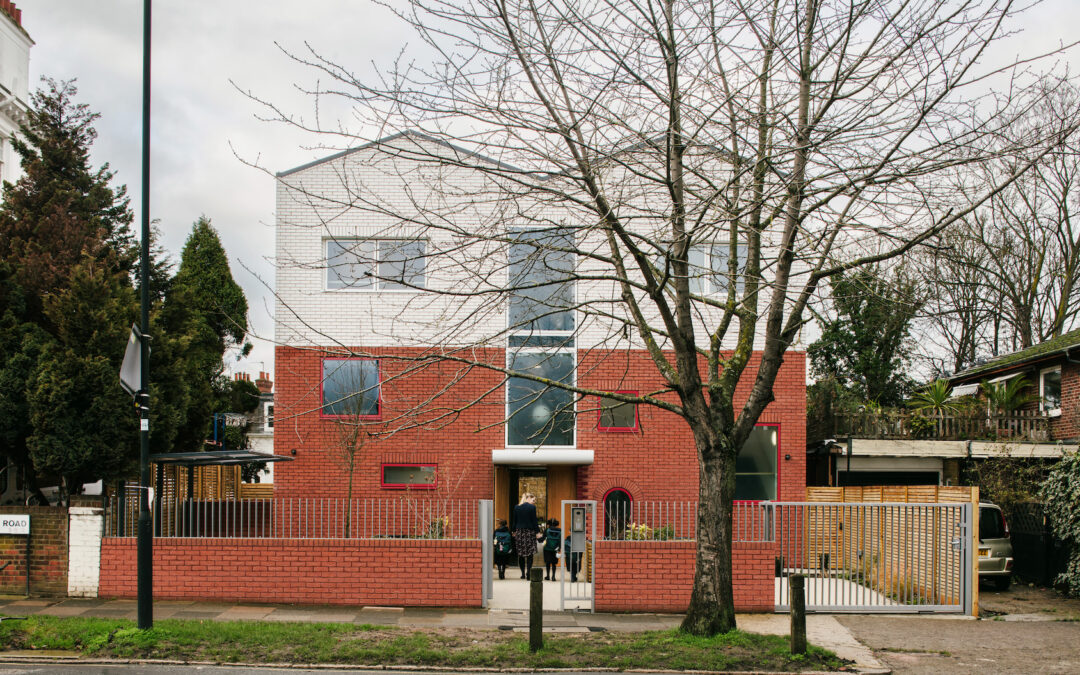
by B ogunmefun | Nov 15, 2022
WHITE HOUSE SCHOOL A two-and-a-half storey hybrid CLT and steel frame structure designed for the White House Preparatory School in collaboration with vPPR Architects. The Brief Situated between Grade II listed buildings, the new design required sensitive...
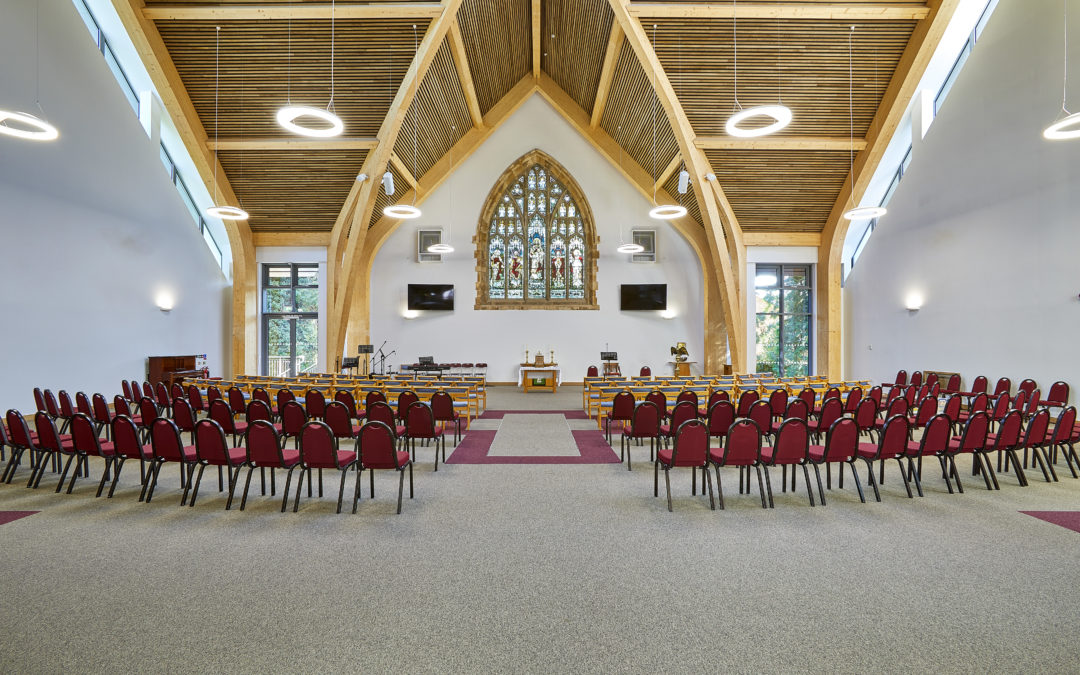
by B ogunmefun | Nov 16, 2021
ST. PHILIPS CHURCH This new 21m x 21m worship hall is the centrepiece to the new St. Philips Church, just outside Birmingham. The structure consists of glulam timber portal frames with a 13m tall ridge. Tisserin Engineers were appointed as specialist timber engineers...
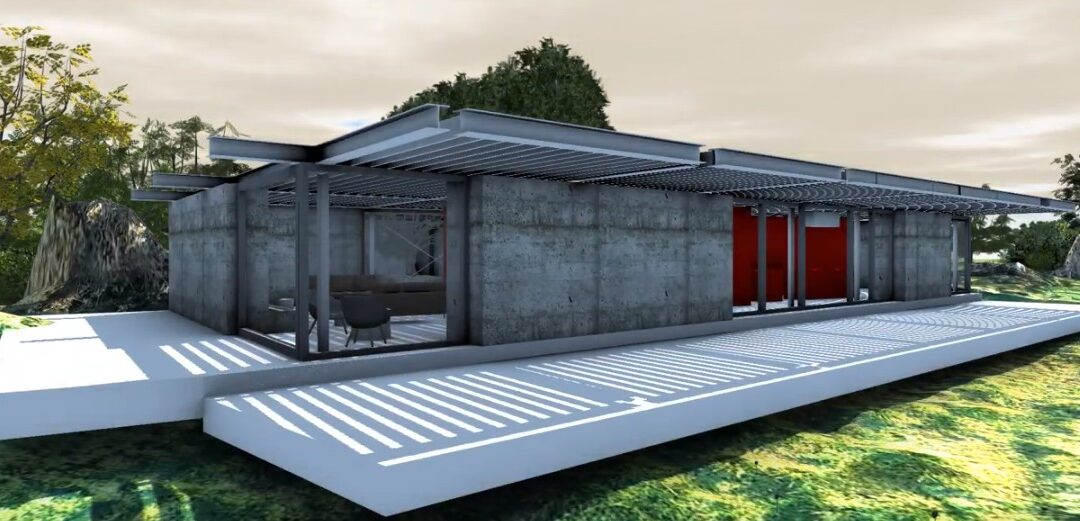
by B ogunmefun | Nov 16, 2021
H-HOUSE A contemporary industrial design in a rural Irish setting creates an unprecedented juxtaposition for this small village in the west of Ireland. Working closely with Kristofer Adelaide Architecture and the client, Tisserin Engineers provided the structural and...
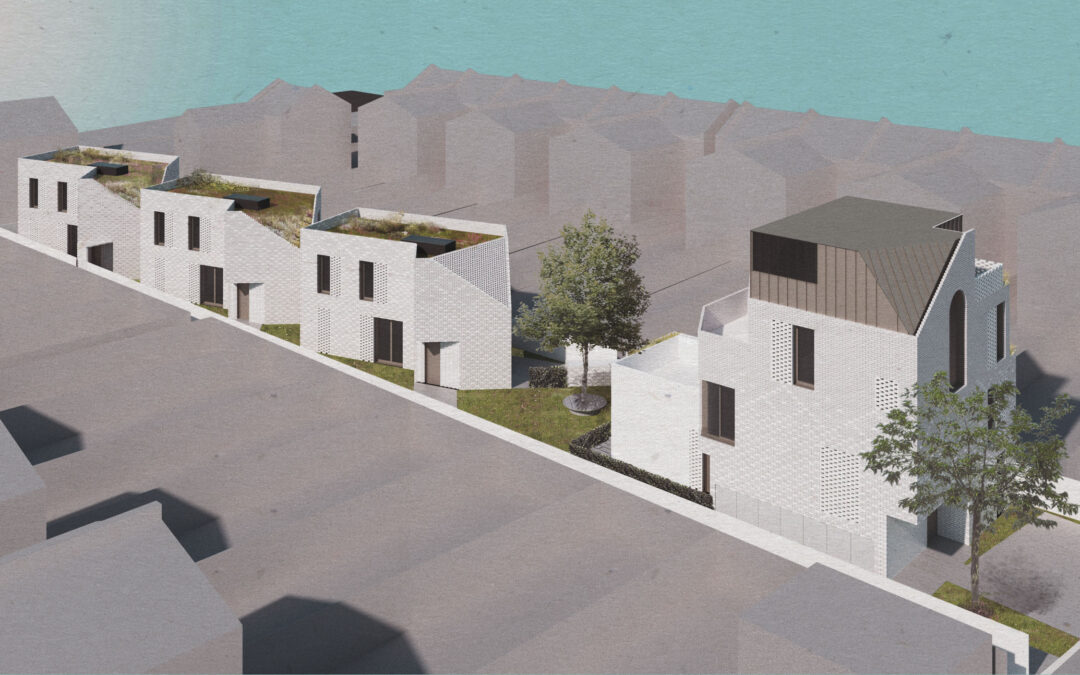
by B ogunmefun | Nov 15, 2021
LONSDALE MEWS This scheme includes the design of 4 new timber frame buildings, creating 6 new units on a narrow site in south London. Tisserin worked very closely with the design team to provide the structural and civil engineering service, including the discharge of...





