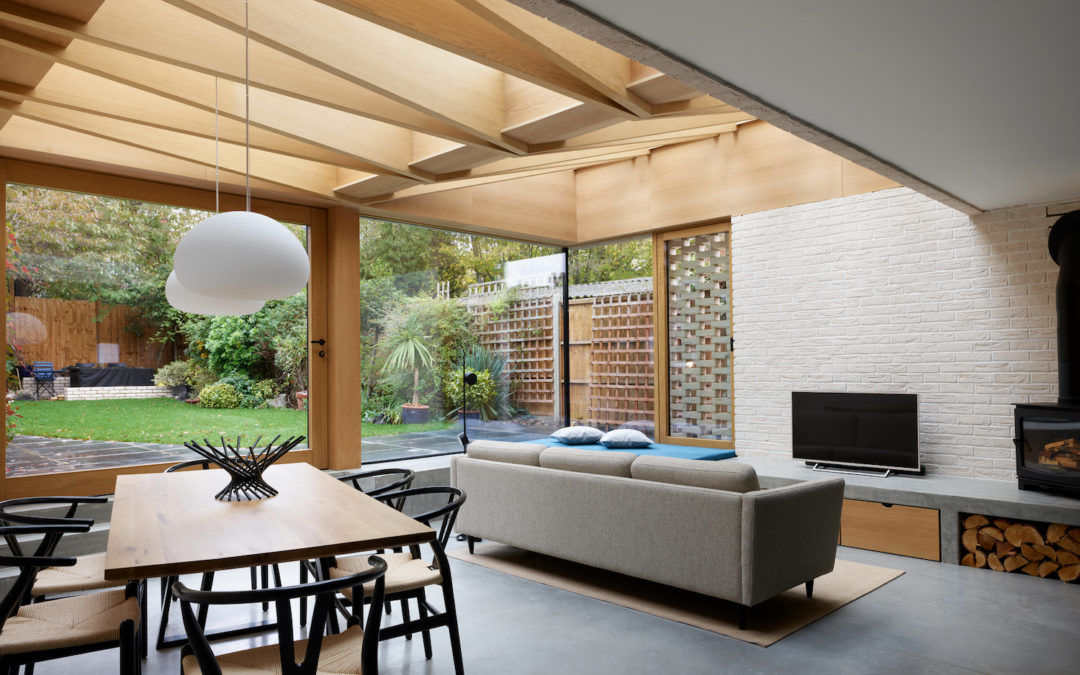
by Beverley Gibbs | Jan 9, 2023
MELBURY GARDENS A modern extension to a family home in Wimbledon, which features a sculptural timber roof design allowing natural light to flood in, and an ever changing backdrop with the sky above. The Brief The owners of the five-bedroom property wanted to convert...
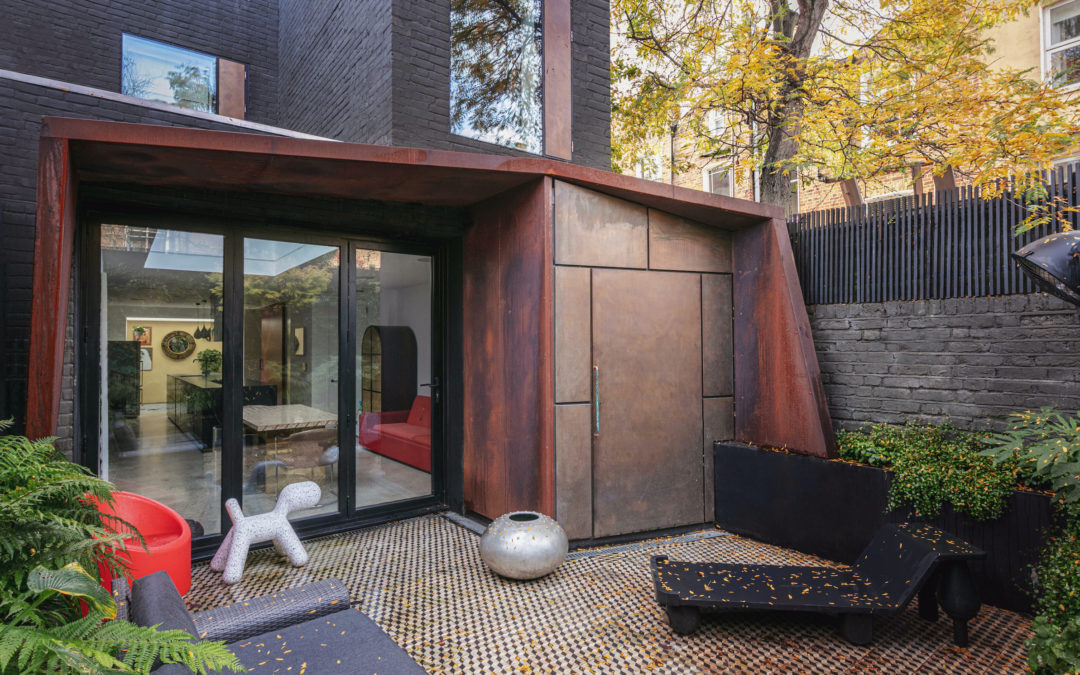
by B ogunmefun | Nov 15, 2022
METAMORPHIC ARTIST’S RESIDENCE An origami inspired, new corten steelwork canopy, is both an artistic sculpture and a functional shelter. The Brief The complete refurbishment of a previously minimalist end of terrace family home in Hackney into a contemporary art...
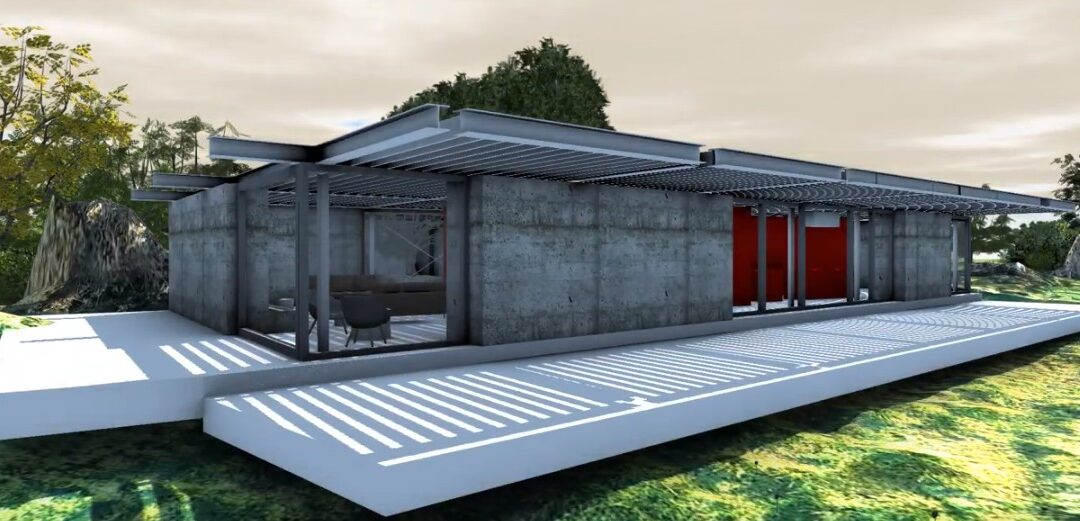
by B ogunmefun | Nov 16, 2021
H-HOUSE A contemporary industrial design in a rural Irish setting creates an unprecedented juxtaposition for this small village in the west of Ireland. Working closely with Kristofer Adelaide Architecture and the client, Tisserin Engineers provided the structural and...
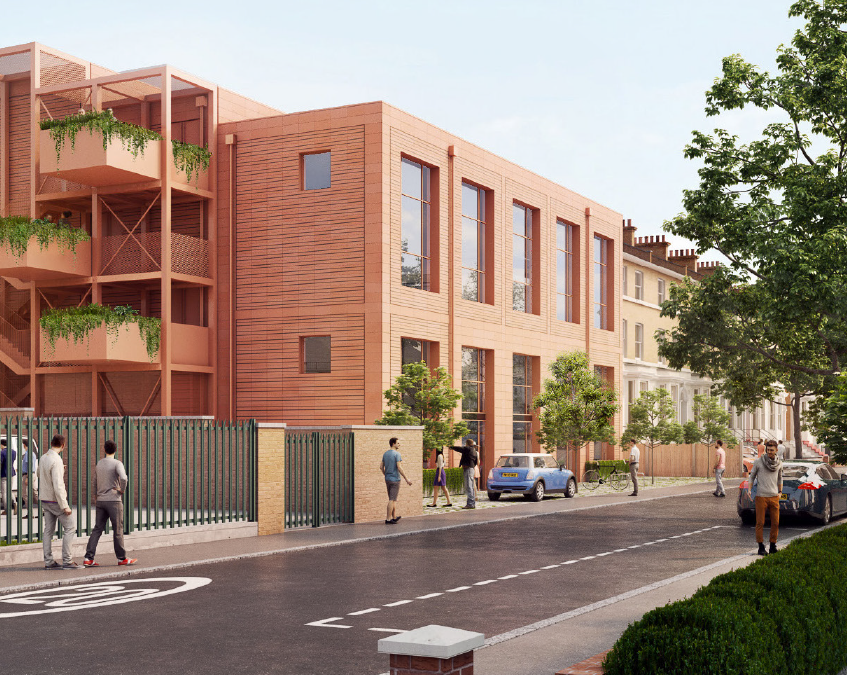
by B ogunmefun | Nov 16, 2021
EASTDOWN PARK Tisserin supported the client through the pre-planning and planning process of this new 21 unit, 5 storey residential development from a very early stage. Providing both a structural and underground drainage service, we carried out a site appraisal and...
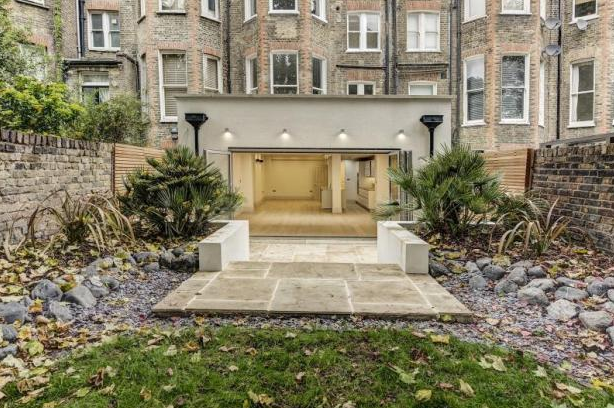
by B ogunmefun | Nov 16, 2021
ELGIN AVENUE Our client purchased both the ground floor and lower ground floor flat, to create a new 2 storey flat for the high end residential market. Our time spent understanding the existing building allowed us to provide an efficient structural frame that was...






